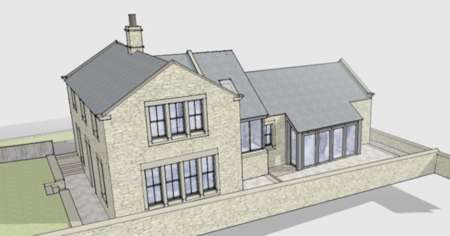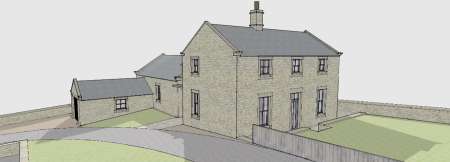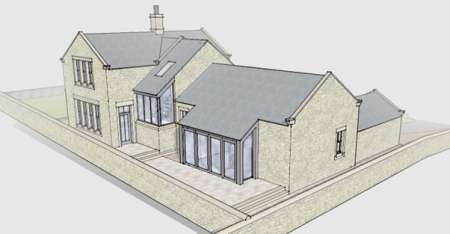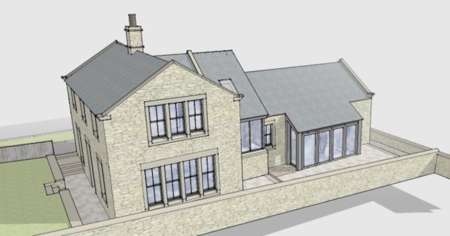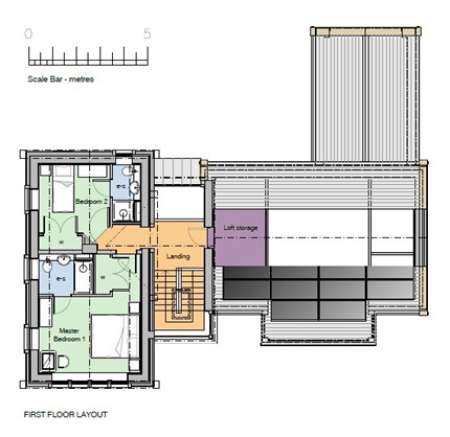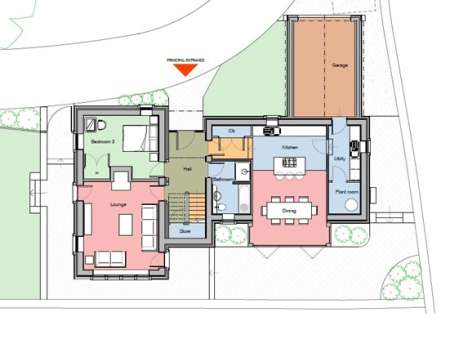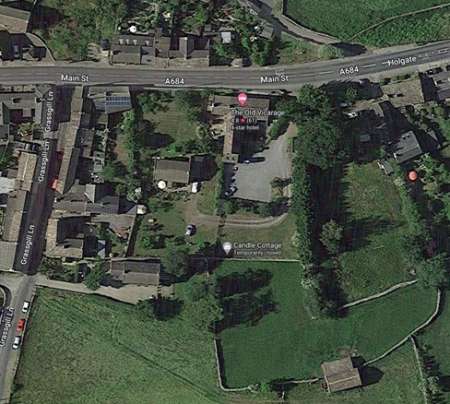Passive House Design Principals - 6th January 2023
If you’re considering building a new home or renovating an existing one, you may want to consider using Passive house design principals. This design approach, which originated in Germany in the 1990s, focuses on maximising the energy efficiency of a building while maintaining a high level of comfort for the occupants.
There are several key principles of Passive House design: High insulation, high airtightness, thermal bridge-free construction, passive solar design, and energy recovery ventilation. These principals work together to create a comfortable and energy-efficient living environment.
High insulation is key to Passive House design. Walls, roofs, and floors are heavily insulated to reduce heat loss in the winter and heat gain in the summer. This helps to keep the inside of the house at consistent temperature, reducing the need for heating and cooling systems.
Airtightness is also important in Passive House design. Buildings are designed to be extremely airtight to minimise draughts and heat loss through infiltration. This is achieved through careful attention to sealing and detailing, such as using continuous insulation and airtightness membranes.
Thermal bridge-free construction is another key aspect of Passive House design. Thermal bridges are areas of the building where heat is lost more quickly due to poor insulation or other factors. Passive House buildings are designed to avoid thermal bridges, which helps to keep the inside of the house warm in winter and cool in summer.
Passive solar design is another important aspect of Passive House design. Buildings are designed to take advantage of the sun’s energy to provide natural heat in the winter and natural cooling in the summer. This is achieved using south-facing windows and other design elements that allow the sun to enter the building and heat the interior.
Energy recovery ventilation is the final aspect of Passive House design. This refers to the use of a ventilation system that helps to maintain good indoor air quality while recovering heat from outgoing air to help warm incoming air. This helps to keep the inside of the house at a comfortable temperature while also reducing energy usage.
One of the main benefits of building a Passive House is the potential for significant energy savings. Passive House buildings use up to 90% less energy for heating and cooling compared to traditional buildings, which can translate into significant cost savings on energy bills. Passive House buildings are also very comfortable to live in, with a consistent, even temperature and good indoor air quality. Additionally, Passive House buildings are often more durable and have a longer life span due to the high-quality materials and construction techniques used.
So, what does a Passive House build look like in practice? Here are some key steps to follow:
- Work with an experienced architect or building professional who is familiar with Passive House design principles. They can help you design a building that meets the Passive House criteria and ensure that it is constructed properly.
- Consider working with a certified Passive House consultant, who can provide guidance and verification throughout the design and construction process. All Passive House projects must use the design tool ‘Passive House Planning Package’ (PHPP) to allow the project to be certified.
- Pay attention to the site orientation and design of the building to take advantage of passive solar energy. This may involve using south-facing windows and other design elements that allow the sun to enter the building and heat the interior.
- Use high-quality insulation materials in the walls, roof, and floor to reduce heat loss in the winter and heat gain in the summer.
- Pay attention to sealing and detailing to ensure the building is airtight and minimises draughts and heat loss through infiltration.
- Use thermal bridge-free construction techniques to avoid areas of the building where heat is lost more quickly due to poor insulation or other factors.
- Install an energy recovery ventilation system to maintain good indoor air quality while recovering heat from outgoing air to help warm incoming air.
Refurbishment Projects - EnerPHit Standard and Passive House Certification
As a result of complications caused by the constructional methods of the existing buildings, refurbishment projects are subject to economic and technical parameters which often make it impossible to achieve passive house (new building) standards at justifiable cost. Passivhaus institute Darmstadt has created an instrument – Its EnerPHit form of certification – which is able to comprehensively evaluate the application of passive house components to individual building elements and document improvements in terms of increasing comfort, saving energy and avoiding constructional damage. If more than 25% of the area of opaque external wall is internally insulated during a refurbishment project, then the EnerPHit seal is awarded. In the case of particularly ambitious modernisation or refurbishment projects with limited constructional constraints, (new construction) passive house standards can also be achieved.
EnerPHit has two alternative verification methods: The building component method with requirements related to building components (the criteria of which are largely identical to those of certificated passive house components) or a method with requirements related to entire buildings (energy demand method). Given that the criteria and requirements to be met change in line with building location and climate zone, EnerPHit certification is possible worldwide.
Current Design Proposal Summary:
The brief for this current proposed development is to create a 3-bedroom house to allow the applicants to retire but remain within the curtilage of The Old Vicarage located in the village of West Witton that sits on the southern slopes of the Wensleydale Valley of the Yorkshire Dales National Park. Their new home designed to achieve the Passivhaus Standard and to strive towards achieving ‘net zero’ using integrated photovoltaic panels applied to the single storey section of the south facing elevation and heating of the property through the installation of an air-source heat pump.
The internal layout will be configured to take advantage of the existing views across to Pen Hill located to the southwest of the site. A protected terrace accessed off the dining and lounge area and a further garden provide private external amenity spaces to the south and west of the proposed property.
Site Layout
The existing landscaping, including semi-mature trees, are to be maintained along the overall access into the site and its neighbouring properties which will help to reduce the visual impact of the proposed scheme on neighbouring buildings.
Form & Scale
The overall scale and form of the proposed design replicates existing building forms found within the village of West Witton and the surrounding Wensleydale valley. The concept for the design of the property was to take two vernacular forms, one two storey and the remaining form single storey and link them with a more contemporary element. Using these two forms of different heights works with the existing topography of the site which has a natural fall of over a metre and half across the length of the site. This allows for the building to sit lower than its neighbouring properties to the west. The building continues to step down using the link and then the single storey element which follows the natural topography of the site, firstly from west to east and finally south to north towards the site entrance.
The south elevation of the new house will have large windows to benefit from the views and passive solar heat gain. Smaller and fewer openings are found to the north as the traditional style. The plan form is narrow and rectangular in style and primarily of a single room depth which allows for the penetration of natural light deep into the building.
Building a Passive House requires careful planning and attention to detail, but the benefits are well worth the effort. By following these steps, you can create a comfortable, energy-efficient, and cost-effective home that has a smaller impact on the environment. For example, the Passive House standard seeks to reduce the space requirements to such a low level that you no longer require a conventional heating system. The level is set at 15KW/h/m²/yr, and it’s key Passive House target. This means if you build a 160m² house to Passive House standards, you will need just 2400KWh of energy throughout the year.
