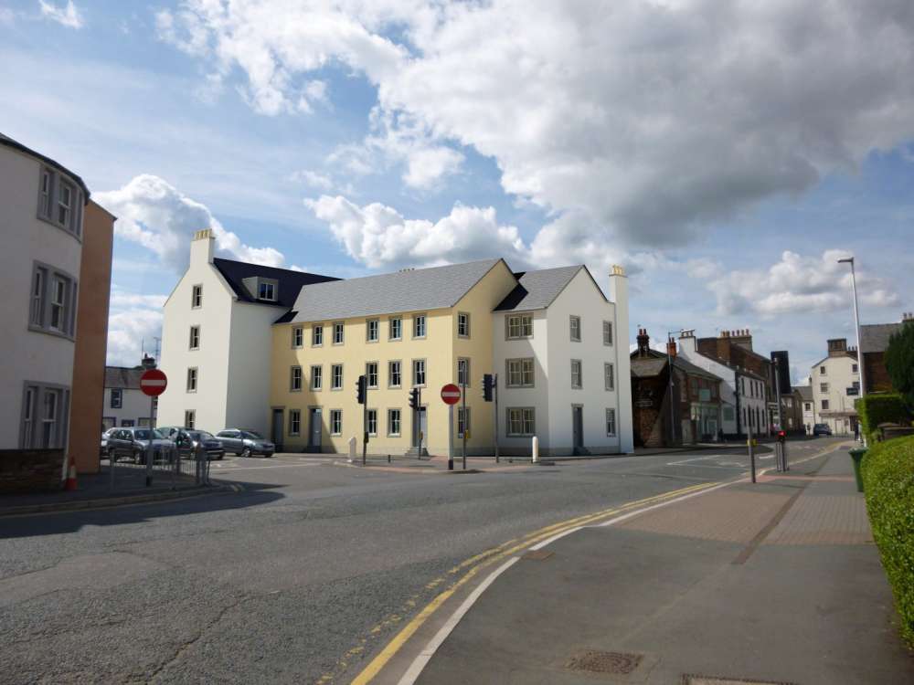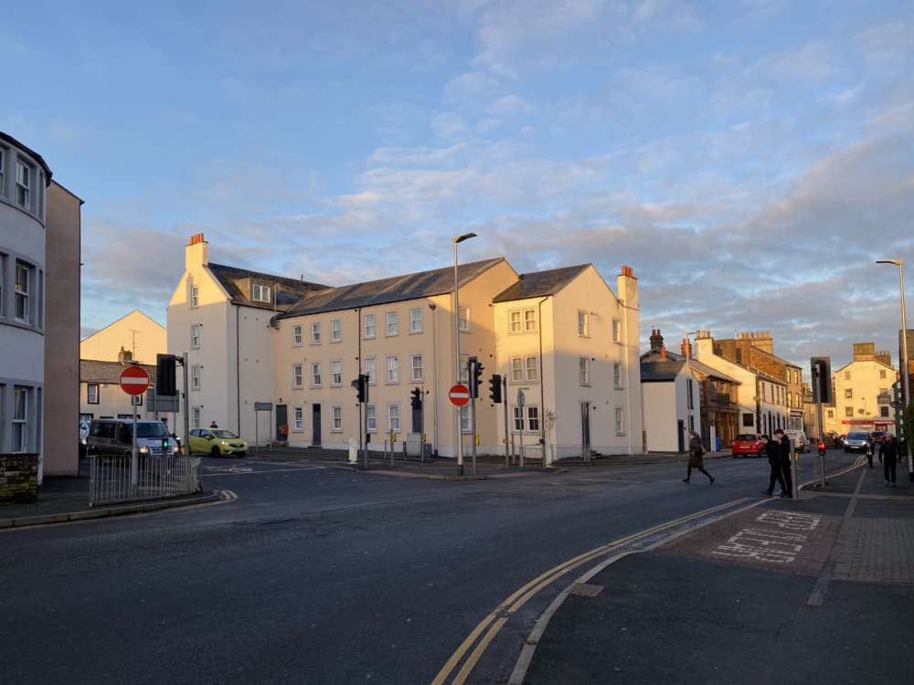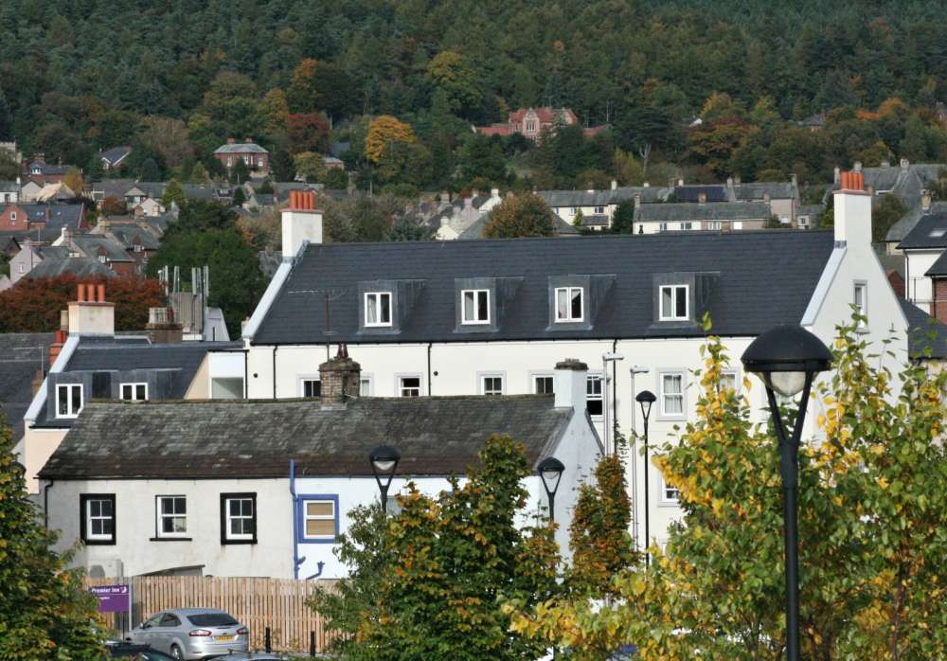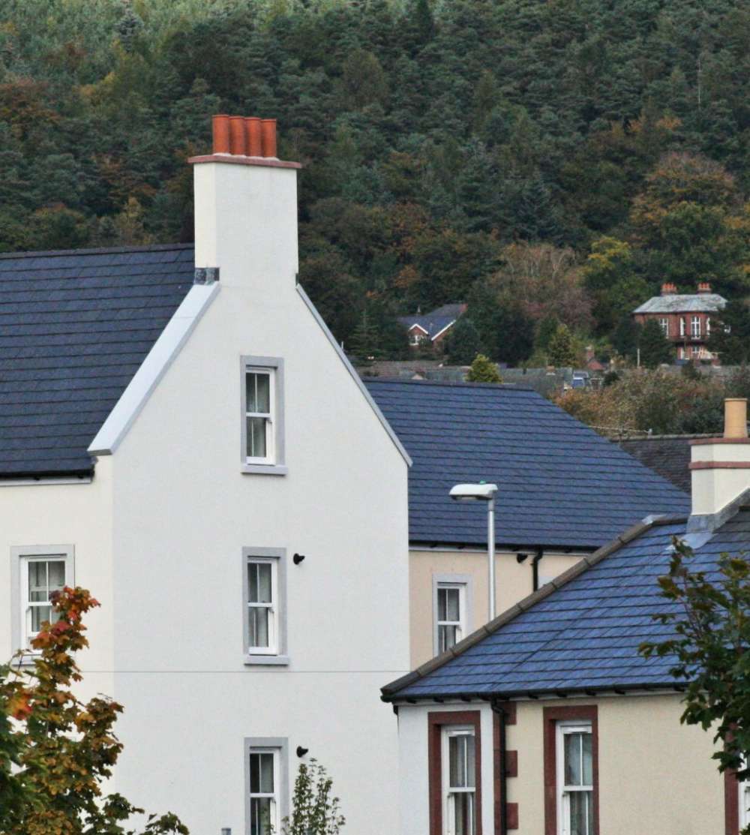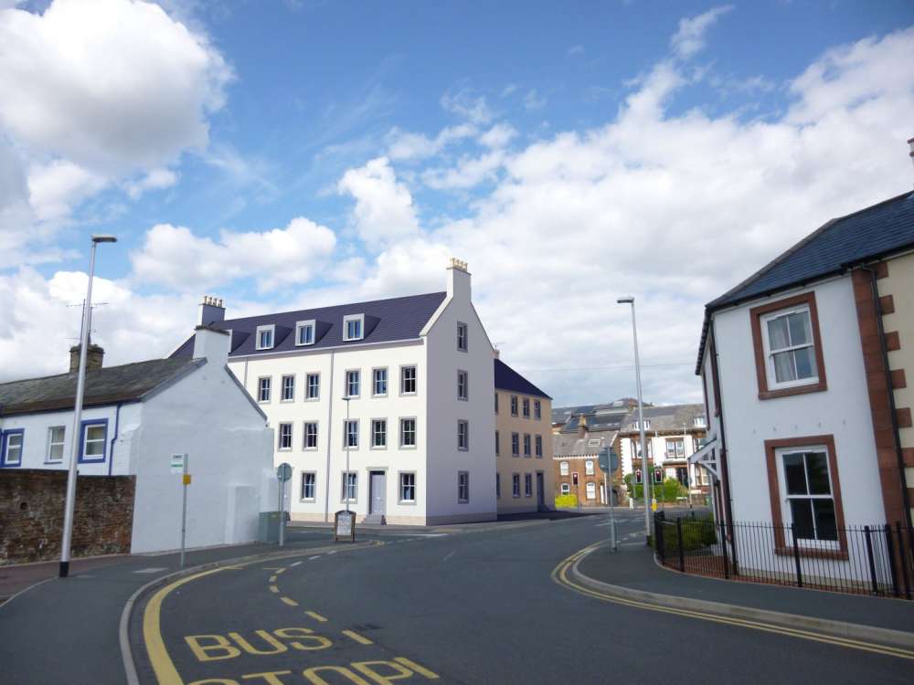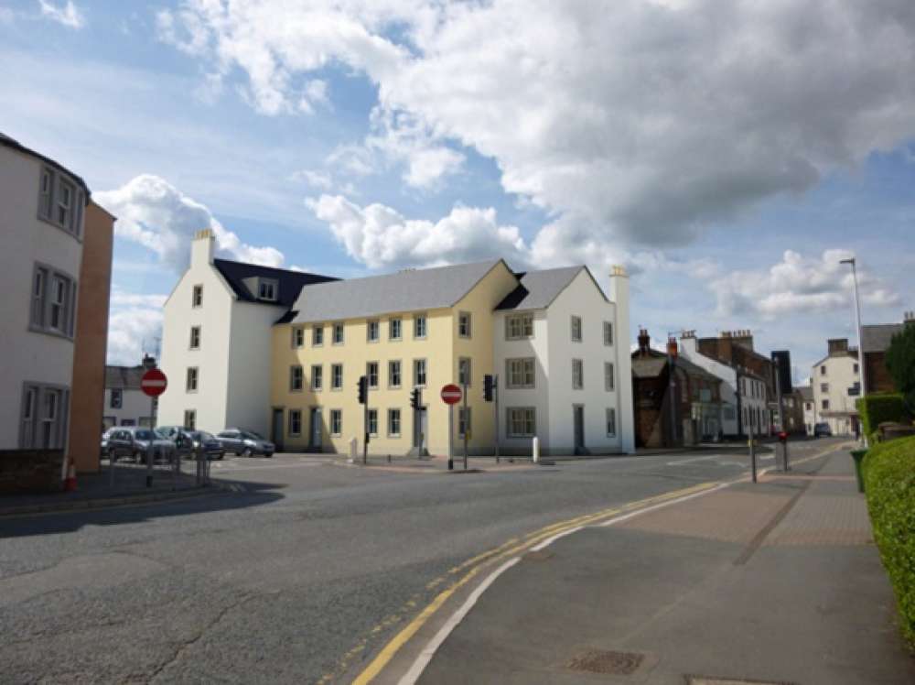- Client: Home Group
- Completion: April 2016
- Project Cost: £1.45 million
- Procurement Route: Design & Build
- Main Contractor: Chrome Services, Manchester
- Structural Engineer: Platt White Partnership
- Quantity Surveyor: Vinden Partnership
- Building Regulations: Ball & Berry
- Awards: N/A
Pear Tree Yard
Located on the edge of ‘Penrith New Squares’ within the town centre conservation area Pear Tree Yard is a highly visible and complex site fronted by prominent roads on three sides which includes the main A6 arterial route into Penrith. Securing planning permission on what was an existing derelict brownfield site that was once a commercial garage was a complex and challenging process. After securing planning permission Manning Elliott Architects were novated to the Main Contractor under a Design & Build contract.
23 flats were individually designed to make use of the limited space available on the site and are accessed off a single stair whilst working to ensure sustainability and delivering maximum value for money for social housing provider Home Group.
