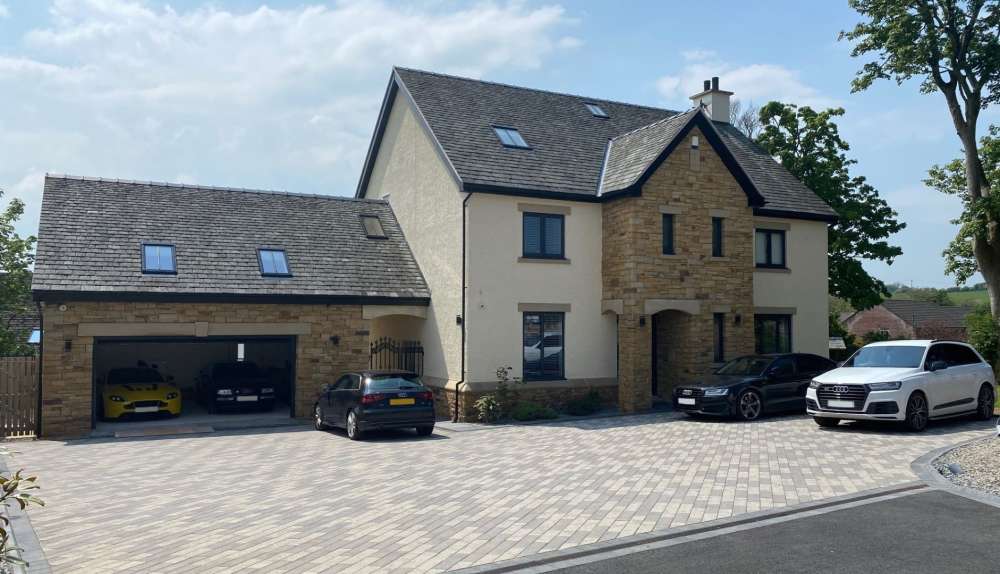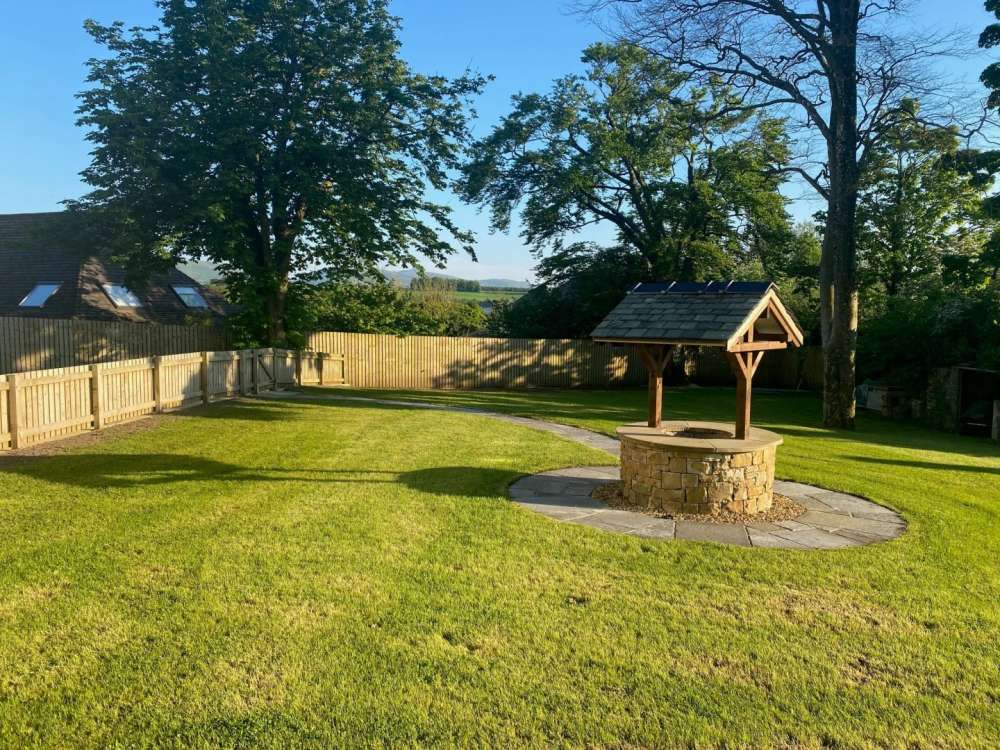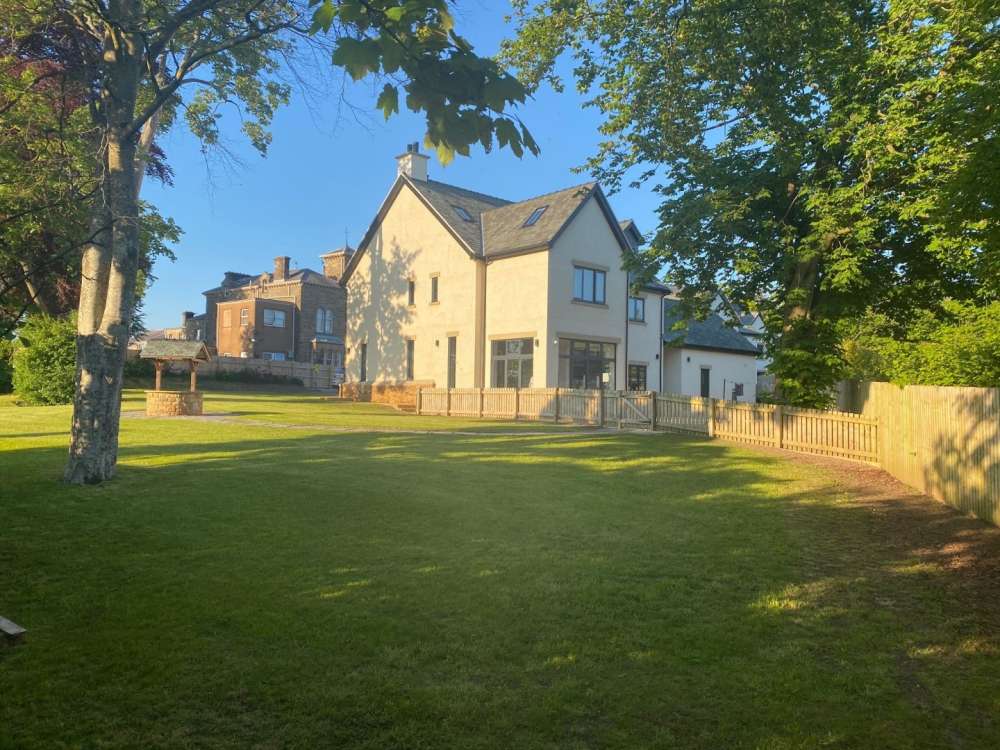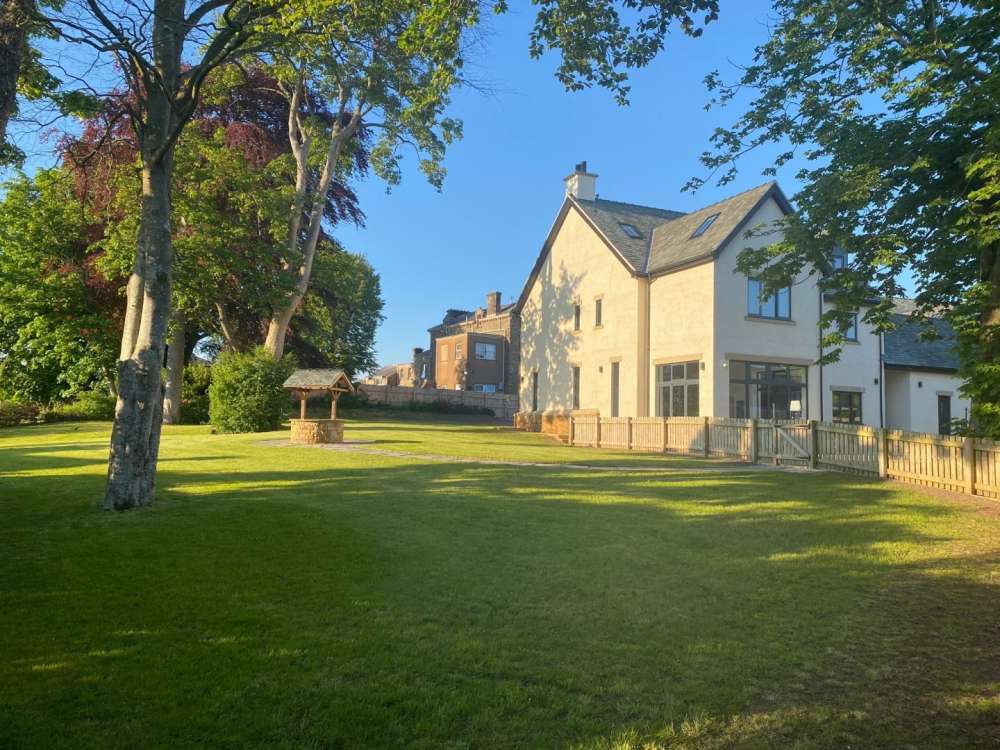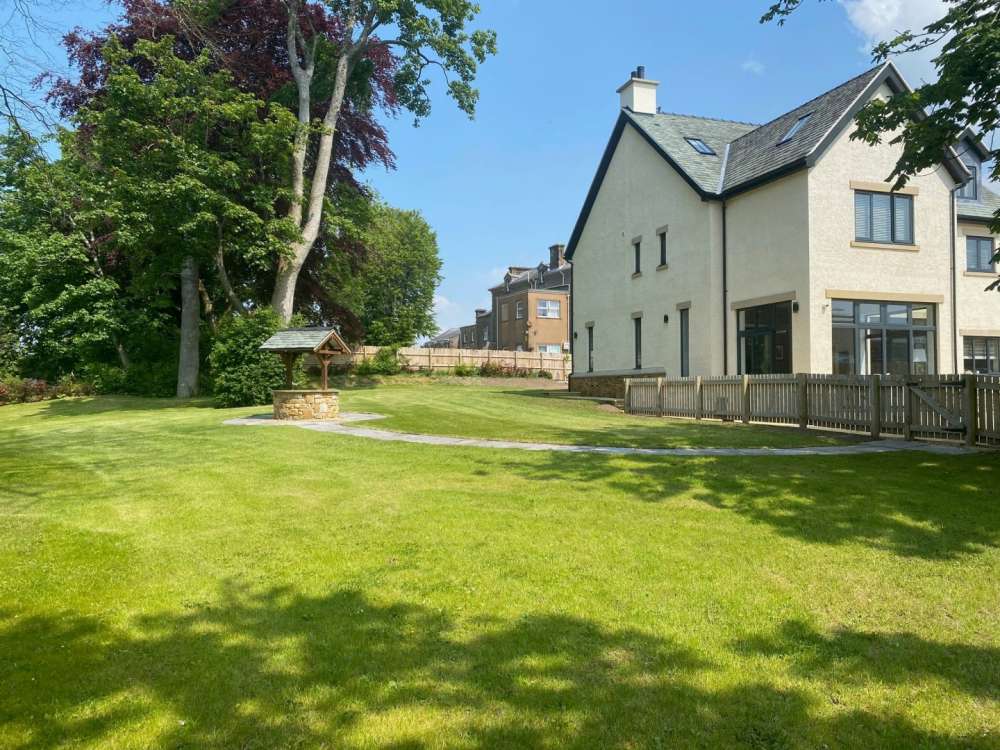- Client: Mr & Mrs Bailey
- Completion: May 2019
- Project Cost: TBC
- Procurement Route: Traditional
- Main Contractor: Irving and Bowers Ltd
- Structural Engineer: Thomas Armstrong Timber Ltd (Frame Design) / WDS
- M&E Engineer: RWO Ltd
- Quantity Surveyor: N/A
- Project Management: Manning Elliott Partnership
- Building Regulations: Local Authority
- Awards: N/A
Radura
This project comprises a seven bedroom, detached new build home sited within the established grounds of a large Victorian property, located within a conservation area on the edge of the Lake District in the town of Cockermouth.
The house was designed by MEP using a range of new cutting edge prefabricated technologies to help lower its carbon emissions and reduce energy costs for the home owner, including the creation and implementation of a range of accredited timber frame construction details which were employed to save site time and enhance thermal performance.
Ground Source Heating, a renewable and recoverable energy where pipes are sunk into 500m deep boreholes at the rear of the property extract heat energy from the ground to generate 100% energy to heat the house and its domestic hot water.
