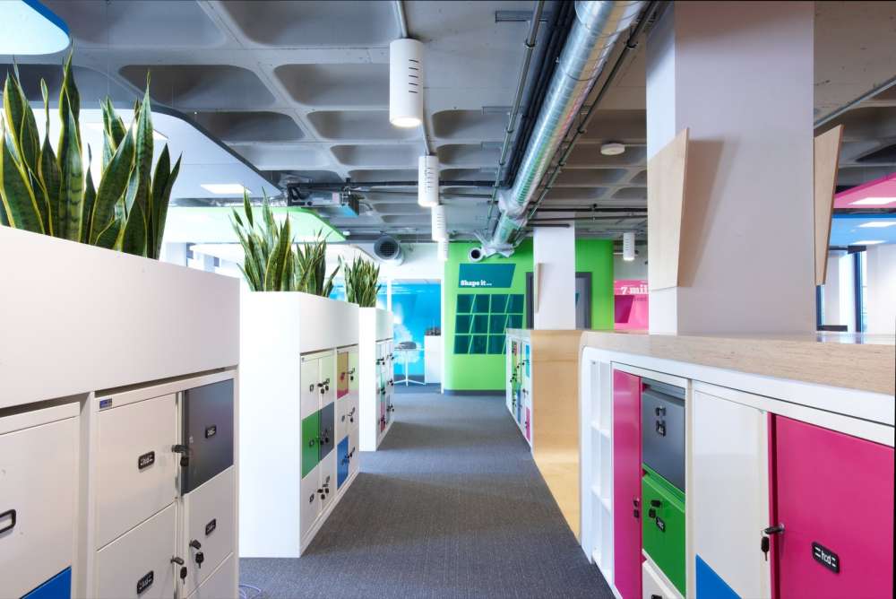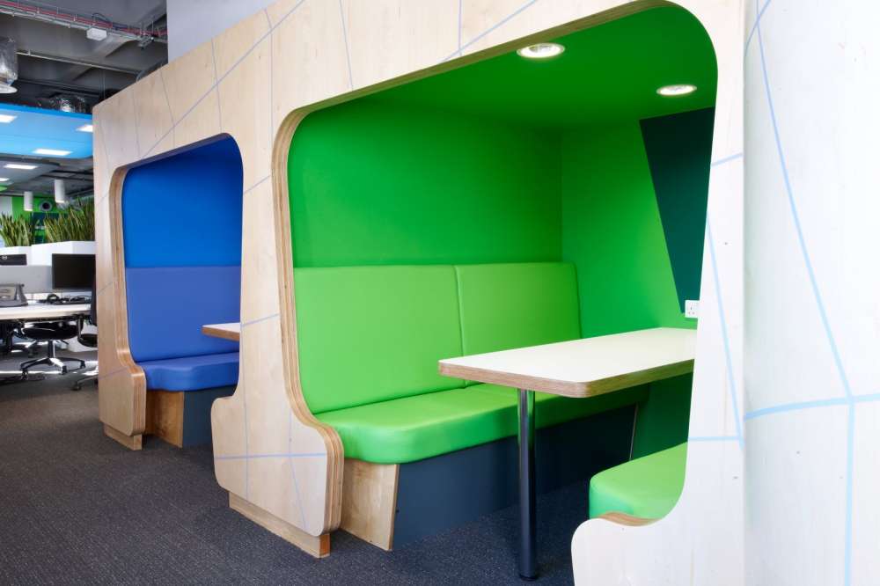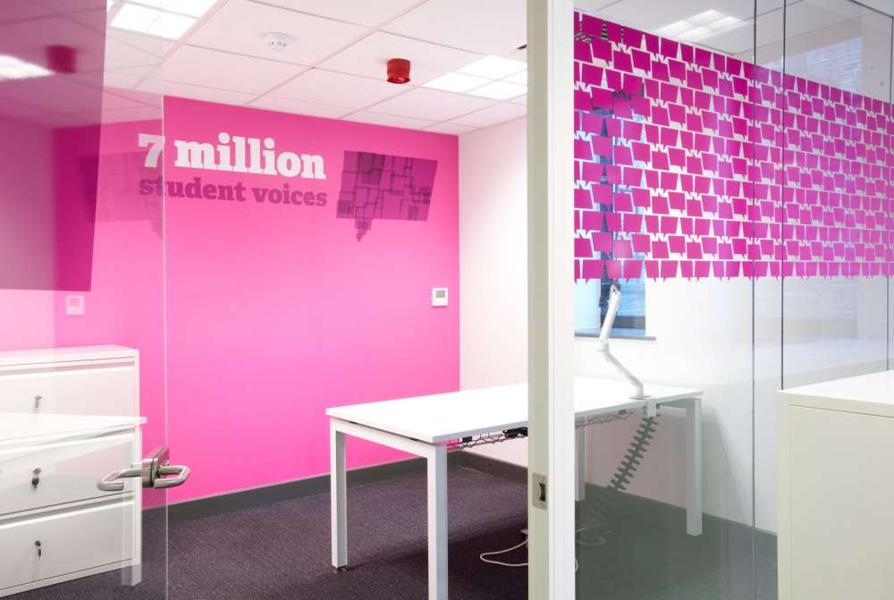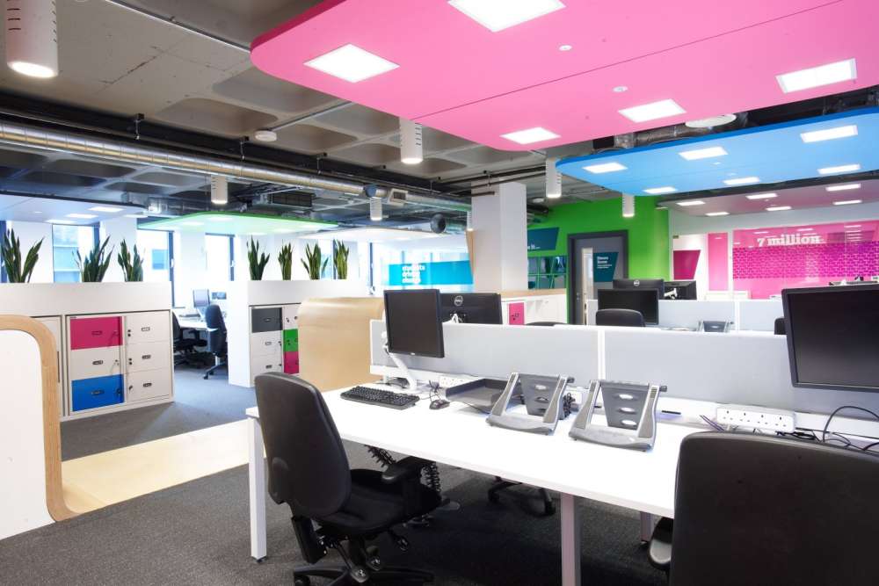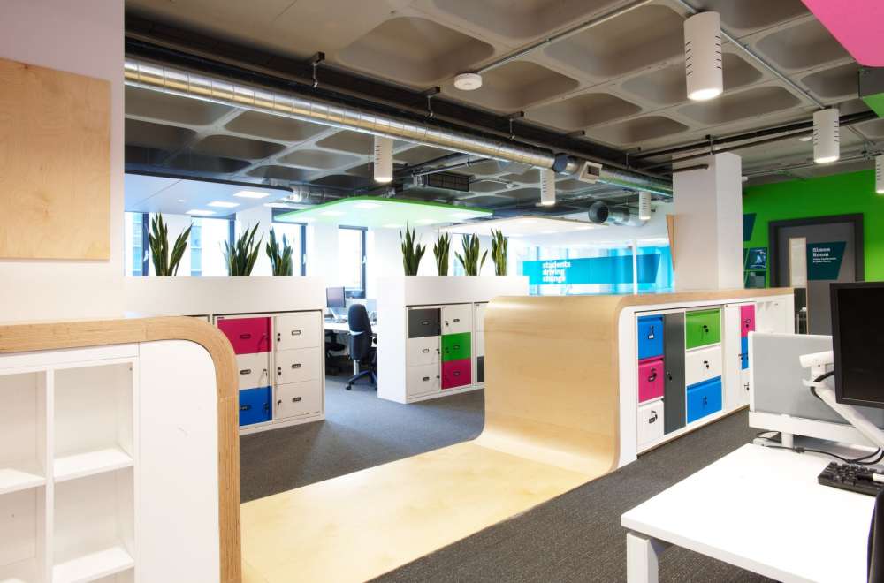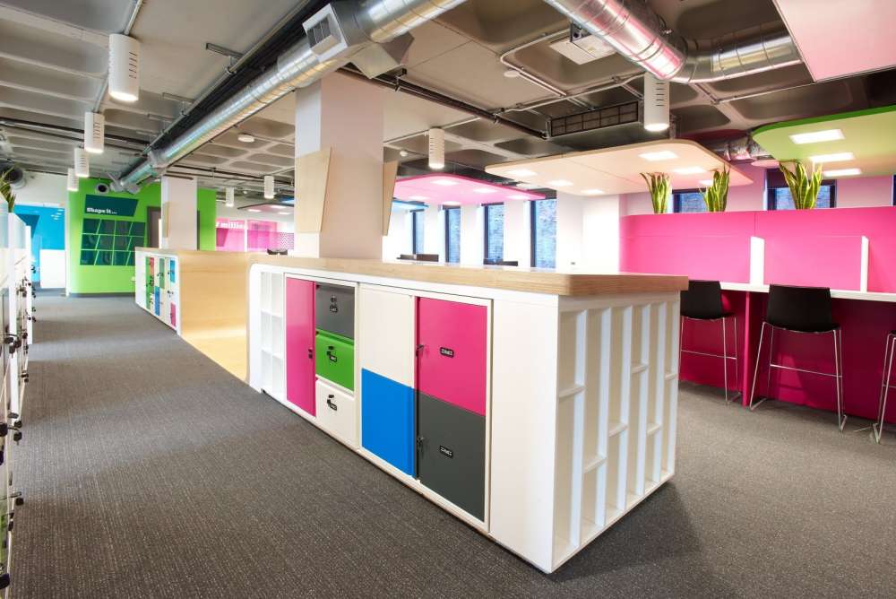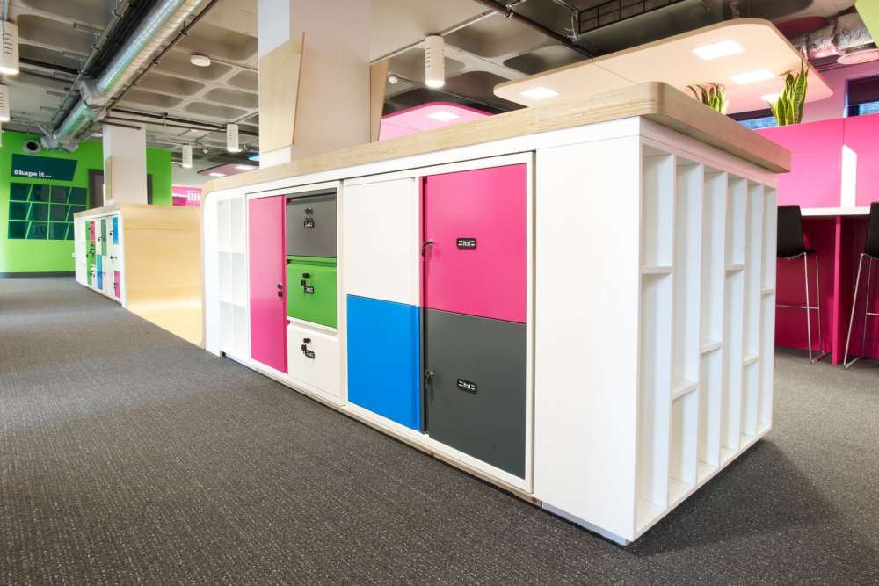As the new offices didn’t have traditional suspended ceilings the building had numerous acoustic issues. Therefore our team worked with Acoustic specialists to resolve these issues using acoustic rafts. The aesthetic result in these open plan offices is stunning.
NUS Head Office
Commercial Office Refurbishment
London
Refurbishment and extension of six floors of empty commercial property on Gray’s Inn Road, London to create the new head office for the National Union of Students (NUS).
An existing basement, and ground floor through to the 4th floor were completely stripped out and re-fitted creating one of the greenest refurbishments in London.
- Client: NUS
- Completion: July 2013
- Project Cost: £2.1 million
- Procurement Route: Traditional
- Main Contractor: Longcross Construction
- Structural Engineer: GDP Consulting Engineers
- M&E Engineer: Loop Engineering
- Quantity Surveyor: Riley Consulting
- Building Regulations: Local Authority
- Awards: N/A
