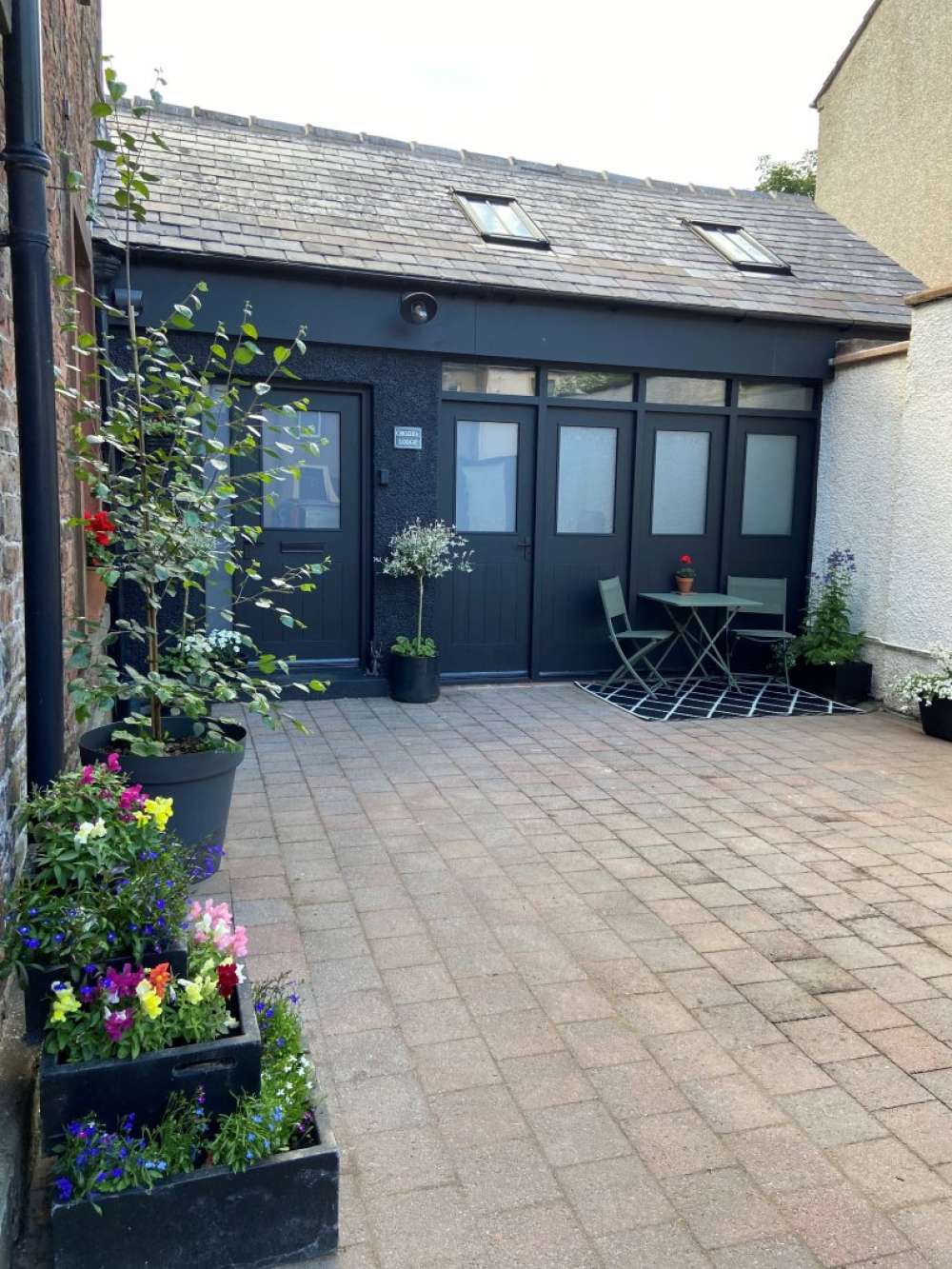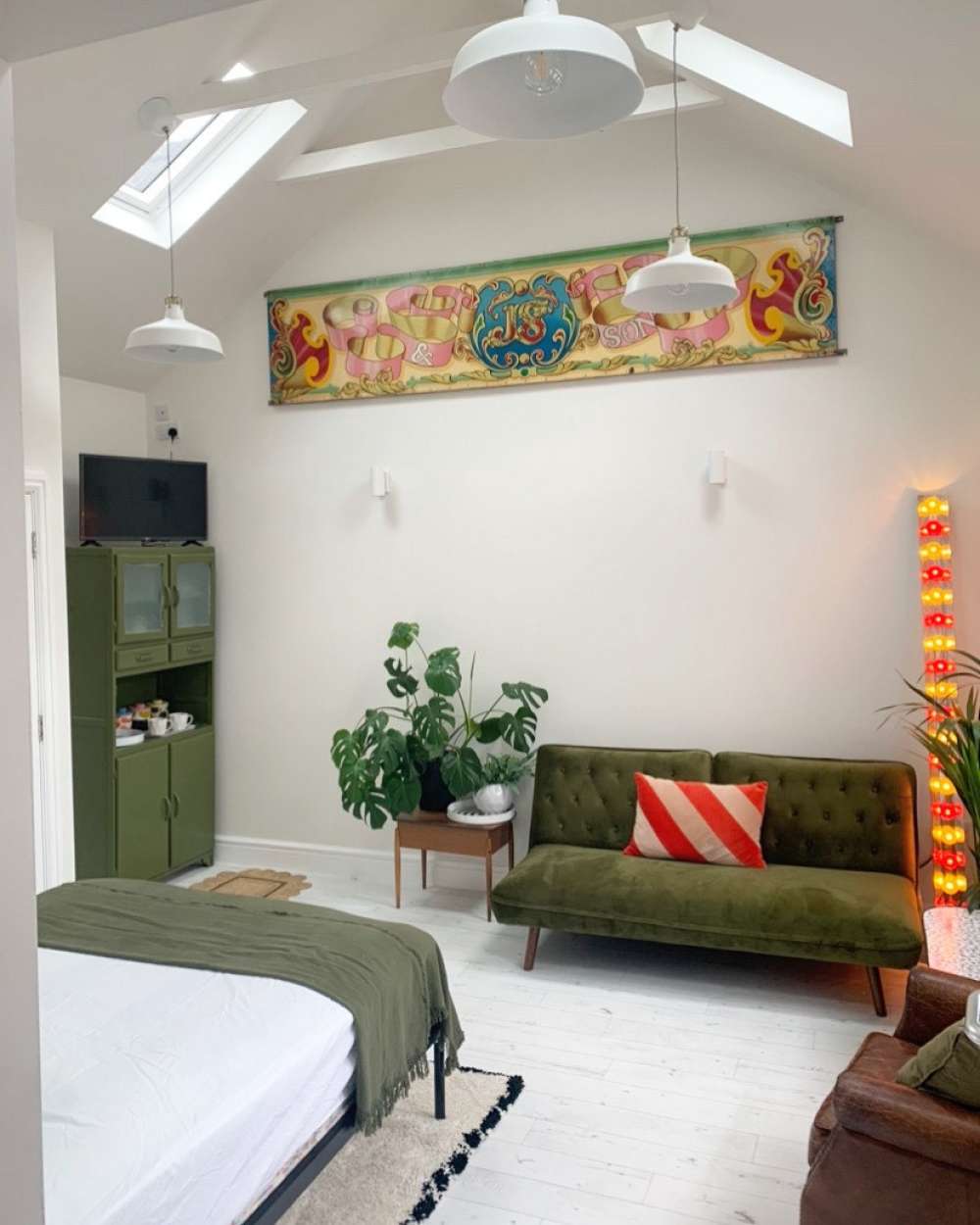- Client: Mr & Mrs Morrison
- Completion: September 2021
- Project Cost: TBC
- Procurement Route: Traditional
- Main Contractor: TBC
- Structural Engineer: N/A
- M&E Engineer: N/A
- Quantity Surveyor: N/A
- Building Regulations: Local Authority
- Awards: N/A
Crozier Lodge
Domestic Garage Conversion
Penrith
This projects involved the conversion of a garage to be used as accessible living accommodation. The garage was linked to a Grade II Listed building within a conservation area made it was necessary for the design to be aesthetically sensitive to its surroundings and that the correct permissions were gained from the planning authorities. The compact design made the most of the limited space, allowing for a bedroom/living area, shower room, second WC and utility (to be used by the main house), and mezzanine storage space.



