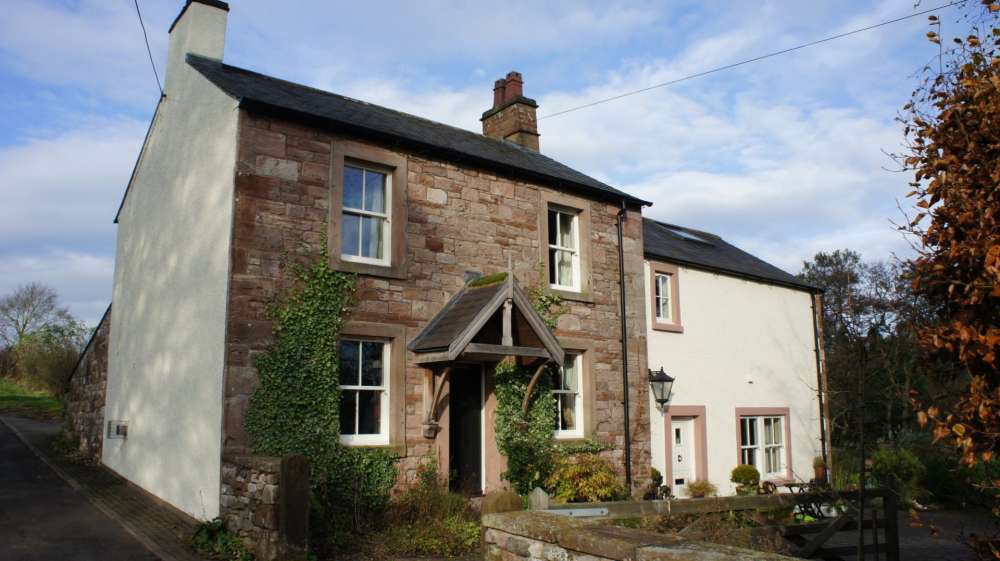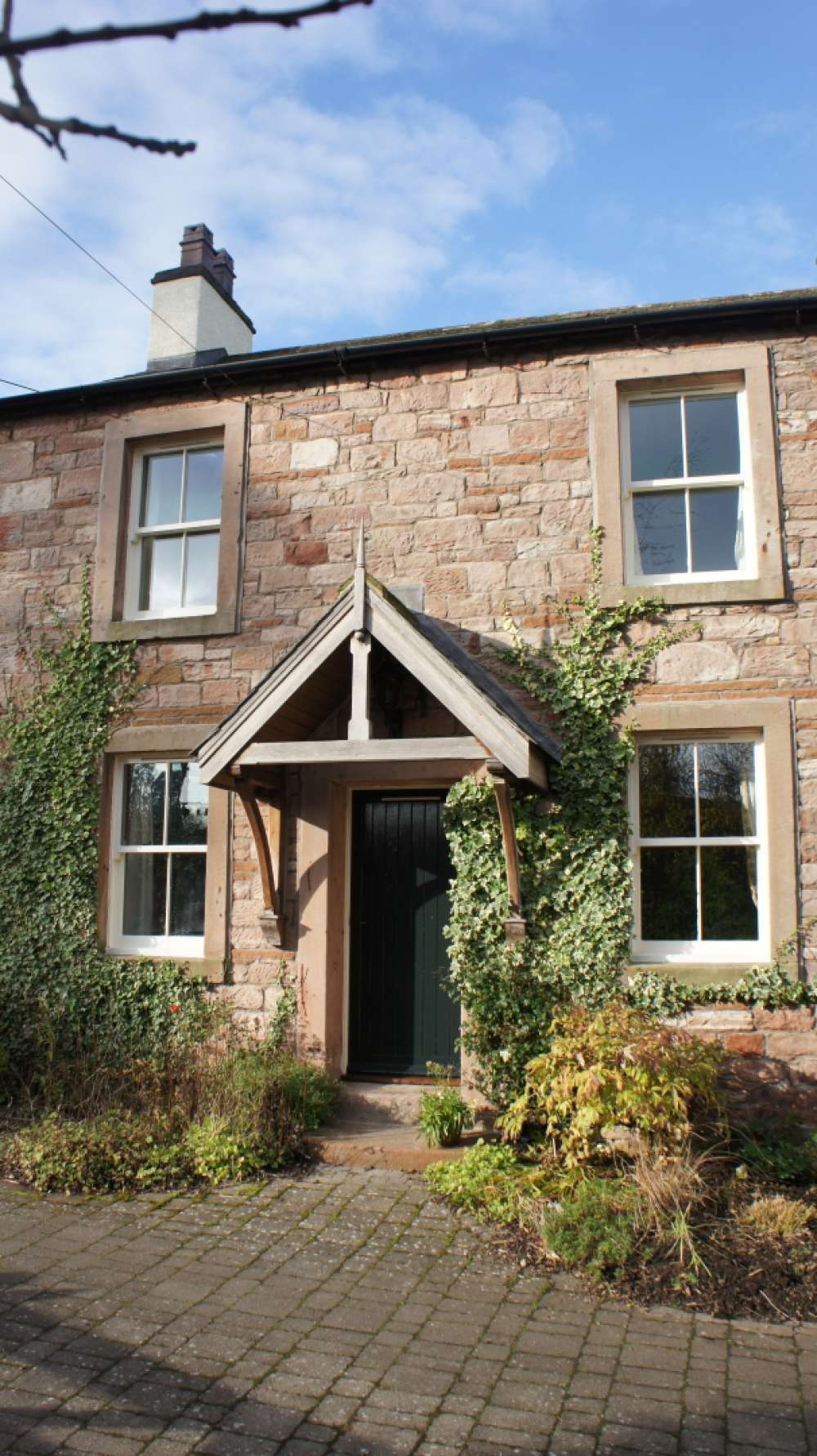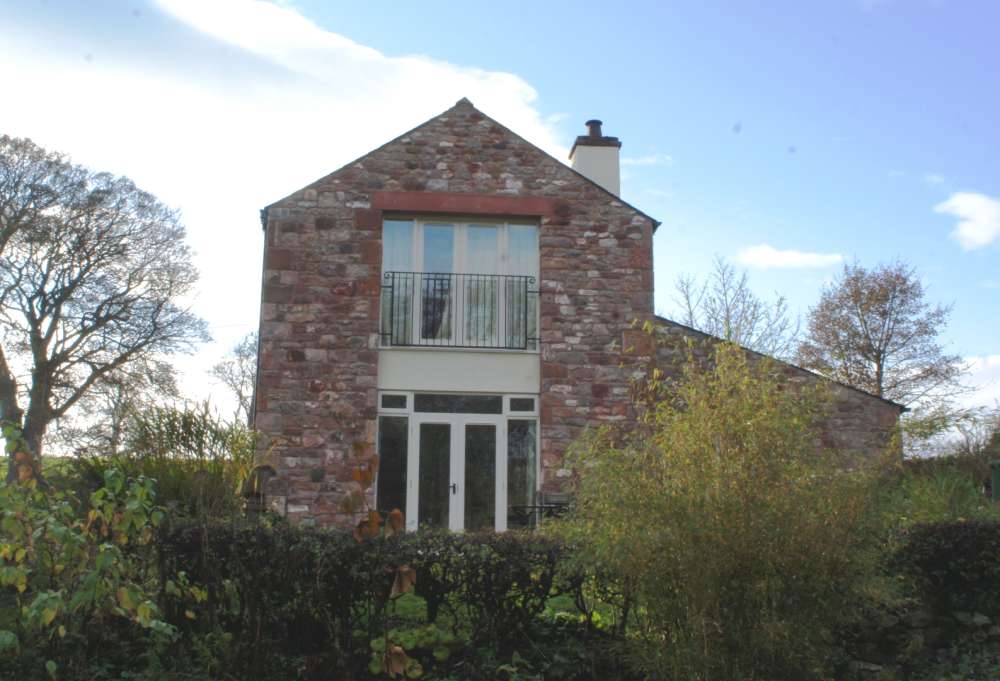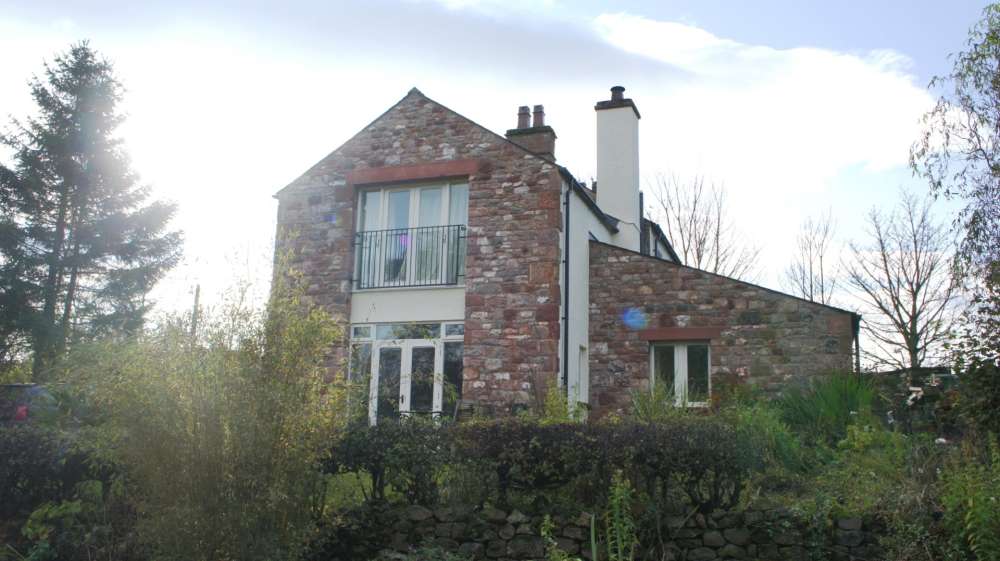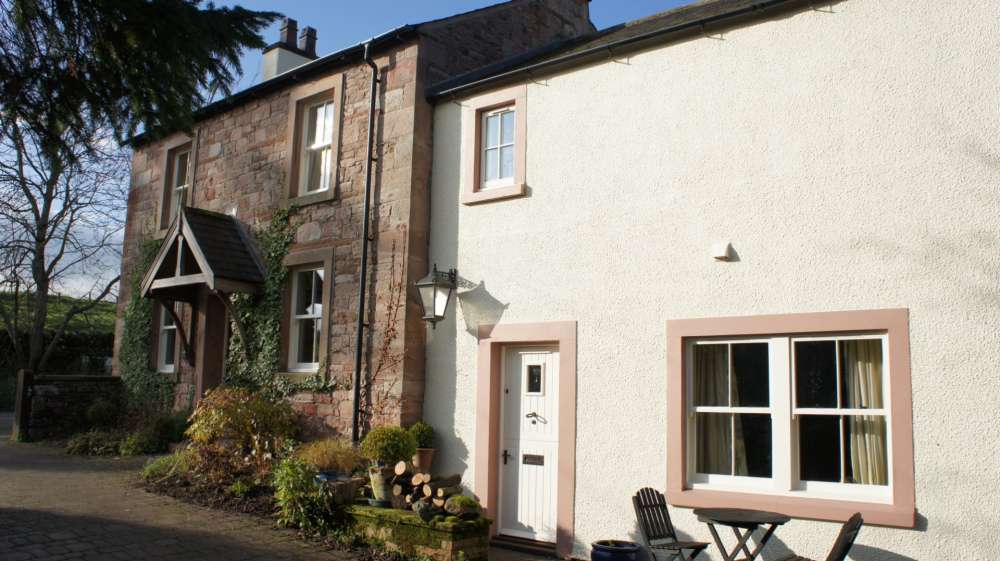To this end additional land was purchased and the house was remodelled and extended with a new living room, kitchen, utility room and ground floor WC, plus a master bedroom suite on the first floor to produce an individual house with a living room, study, dining room, family kitchen, four bedrooms and three bathrooms.
- Client: Mr & Mrs Manning
- Project Cost: £150,000
- Procurement Route: Traditional
- Main Contractor: KDM Developments
- Structural Engineer: Bingham Yates
- M&E Engineer: N/A
- Quantity Surveyor: N/A
- Building Regulations: Local Authority
- Awards: N/A
