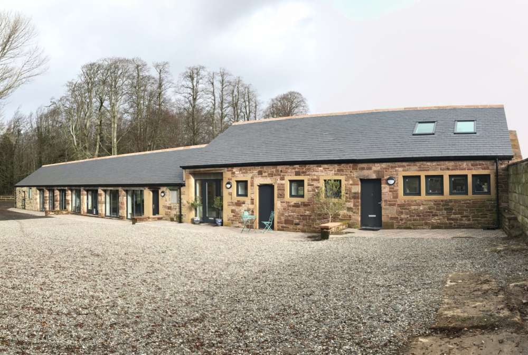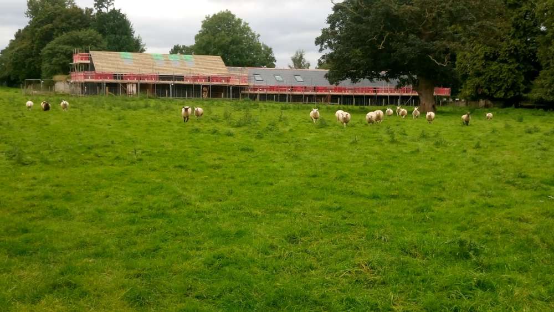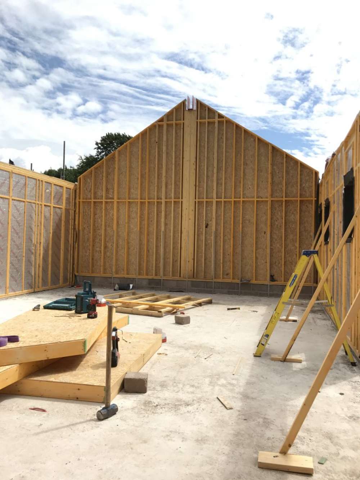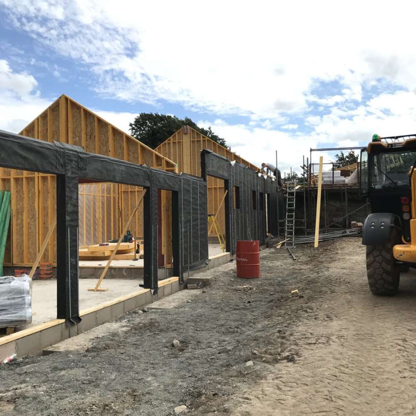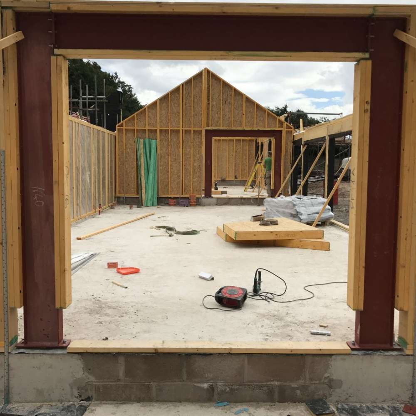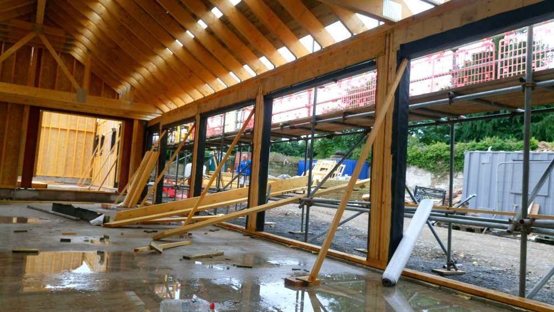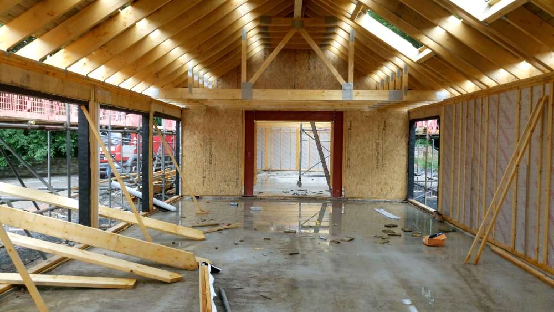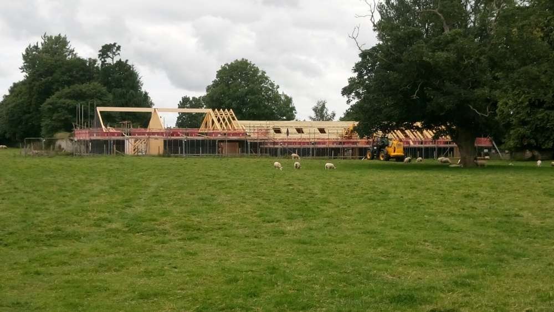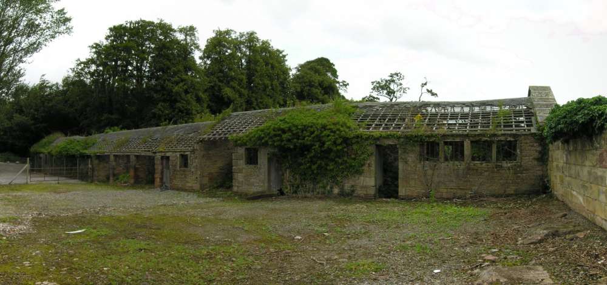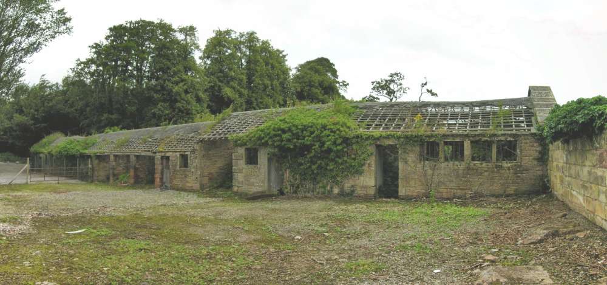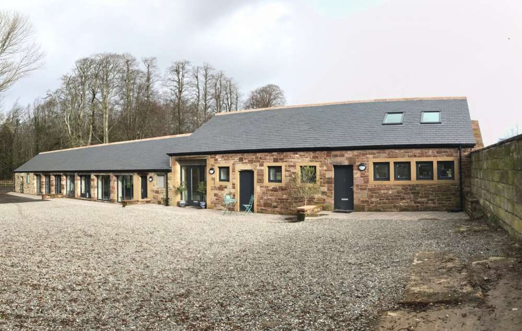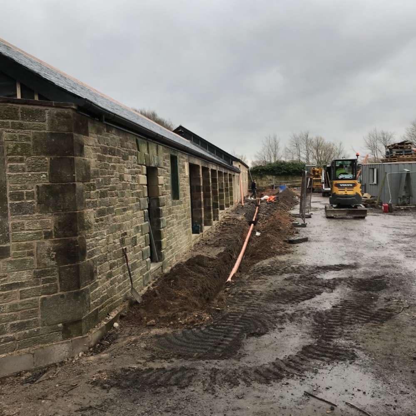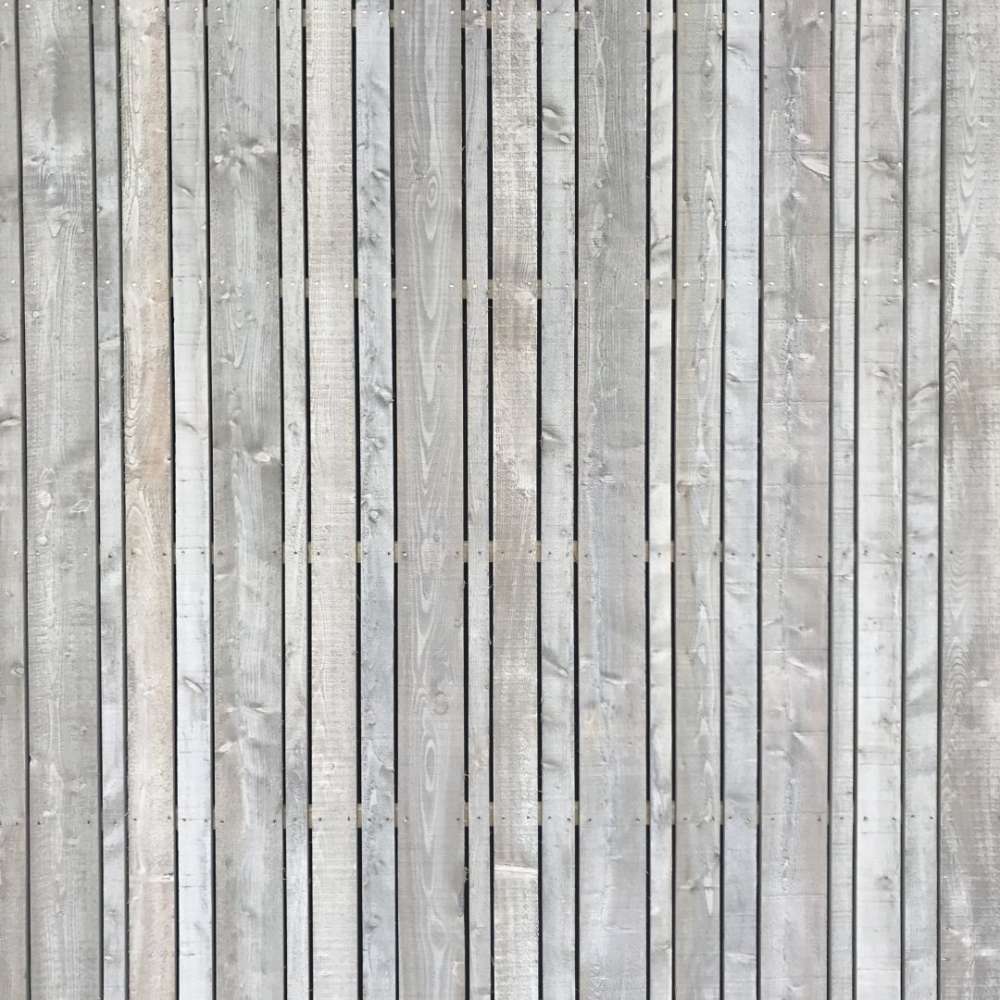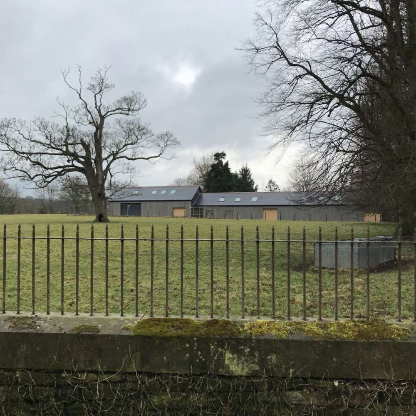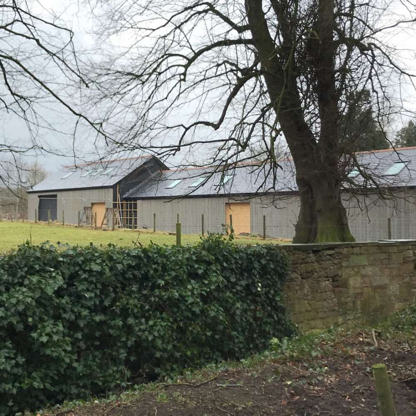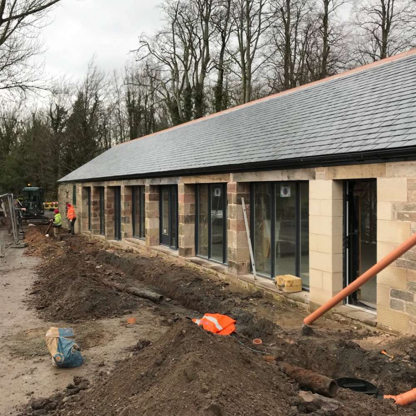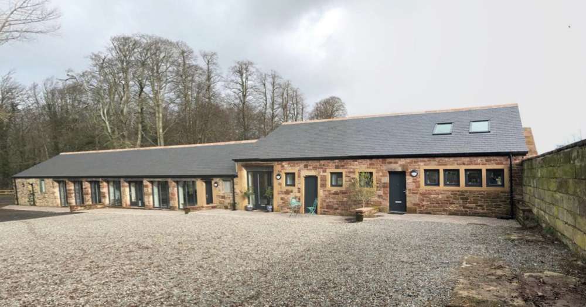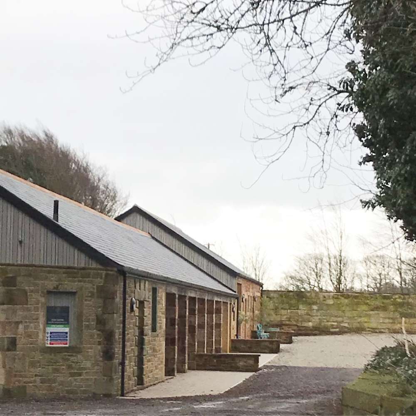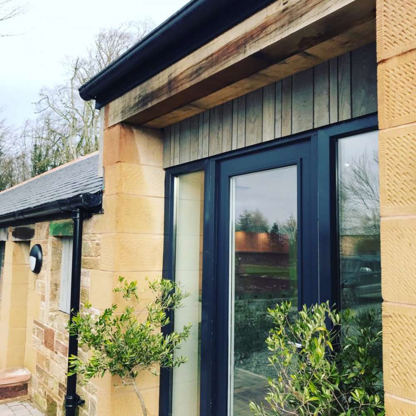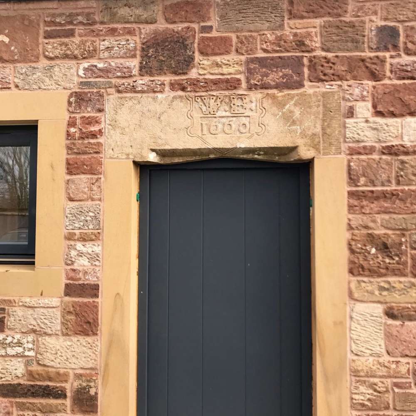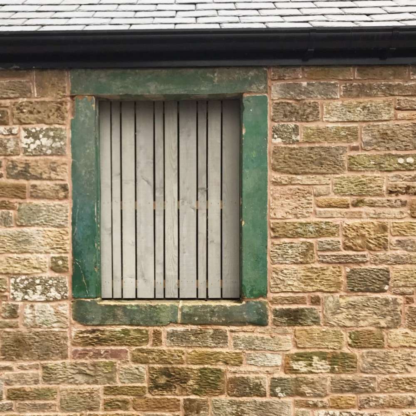The existing stone walls were carefully recorded, taken down and rebuilt in accordance with an in-depth measured and photographic survey. Where necessary, new dressed stone was introduced to repair missing elements of the historic stone façade. To the rear of the building a new timber clad façade provides a fresh, contrasting contemporary finish. All four units have been fitted out to individual requirements and the occupiers include a luxury marshmallow manufacturing company, a children’s clothes designer/maker, a non-profit art company and a photography company.
Crofton Workshops
Commercial Units
Cumbria
What were once outbuildings to Crofton Hall which was demolished in 1955, the outbuildings were converted into four commercial business units. The oldest parts of the outbuildings dated back to 1660 and with many of the stones still in good condition it granted the opportunity to retain the history and aesthetic qualities of the original buildings by reusing the stone façade around a new, modern, spacious timber frame.
- Client: Michael Cowan
- Completion: December 2018
- Project Cost: £325,000.00
- Procurement Route: Traditional
- Main Contractor: Allan Wannop Construction
- Structural Engineer: Barron Wright Partnership
- Project Management: Manning Elliott Partnership
- Quantity Surveyor: N/A
- Building Regulations: Local Authority
- Awards: “Highly Commended” at LABC Awards 2020
