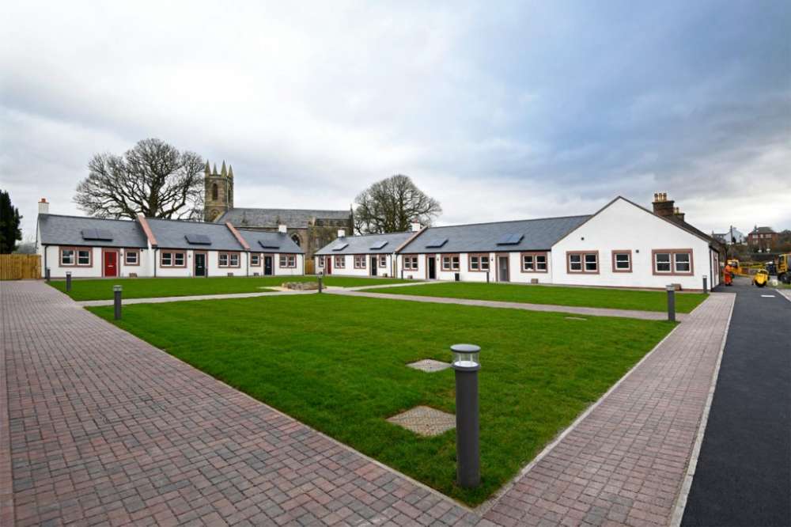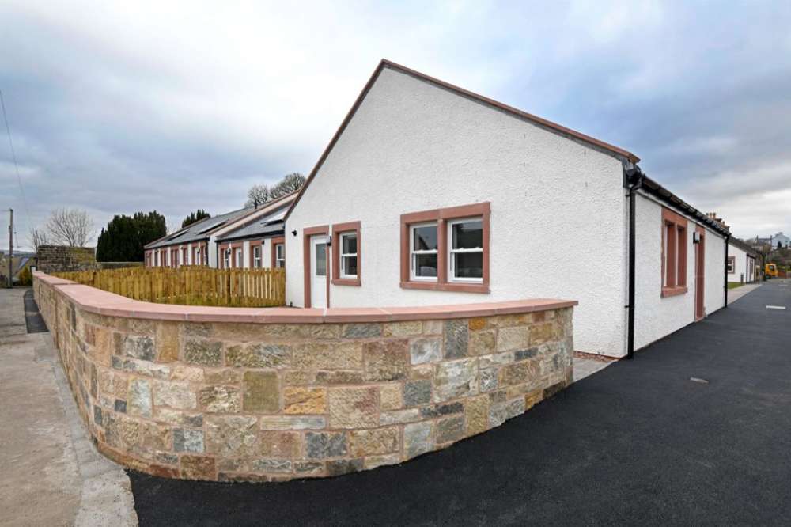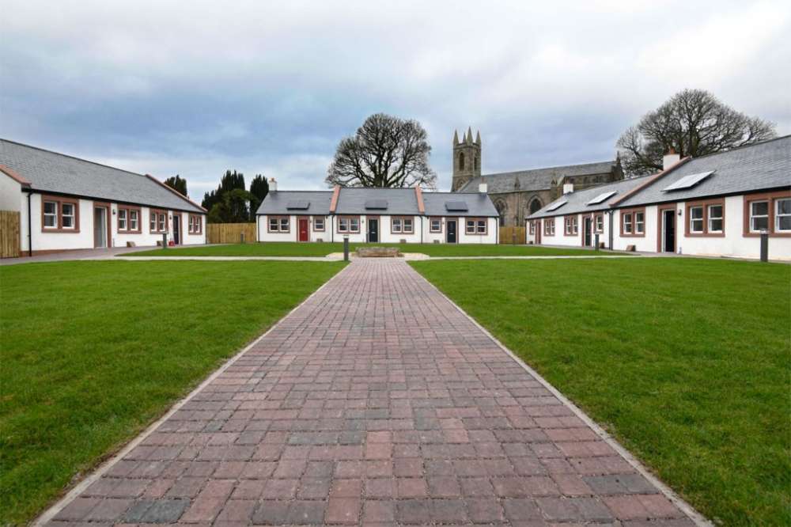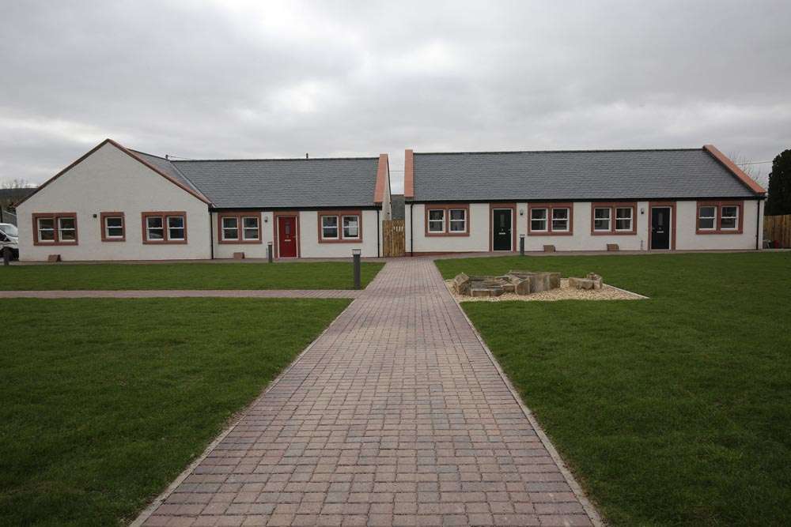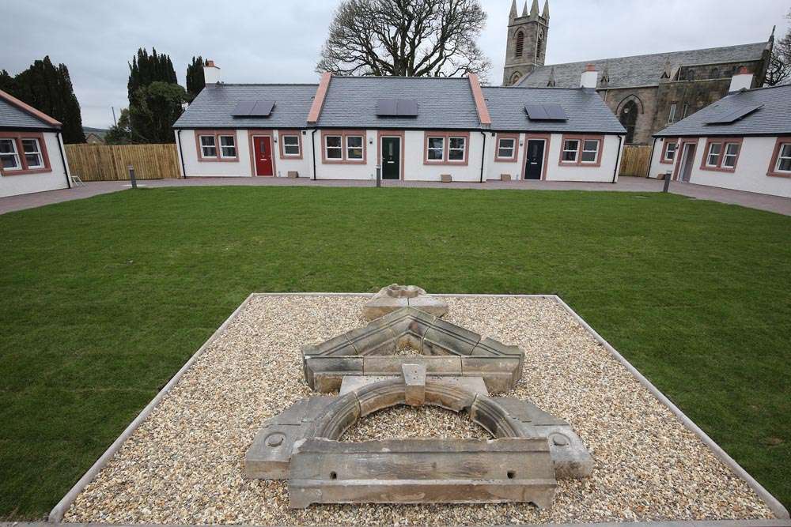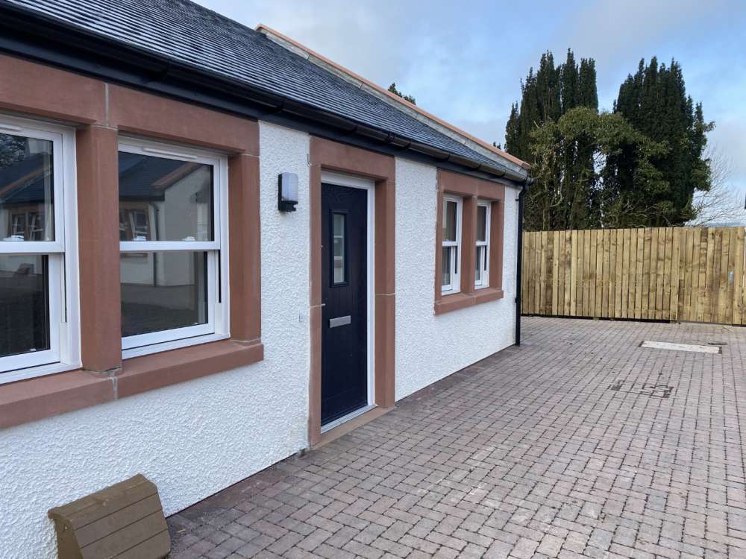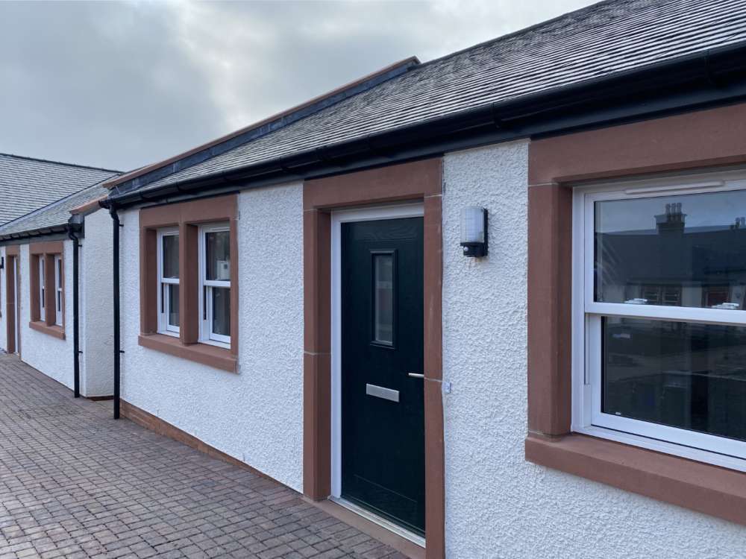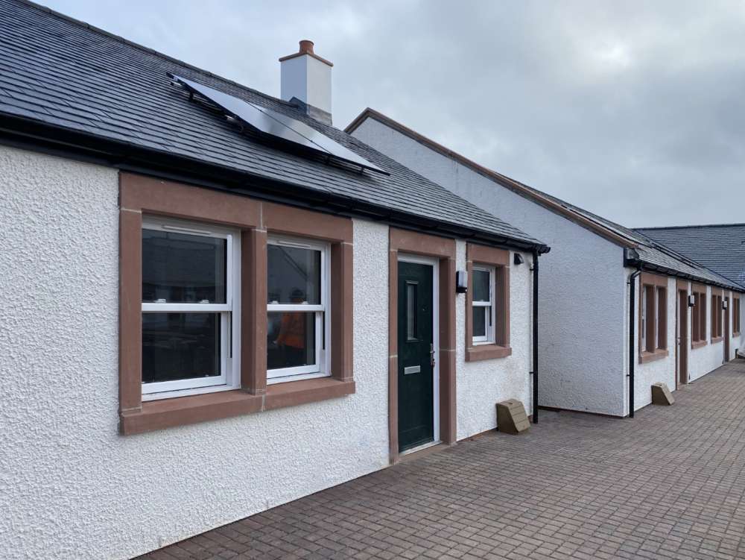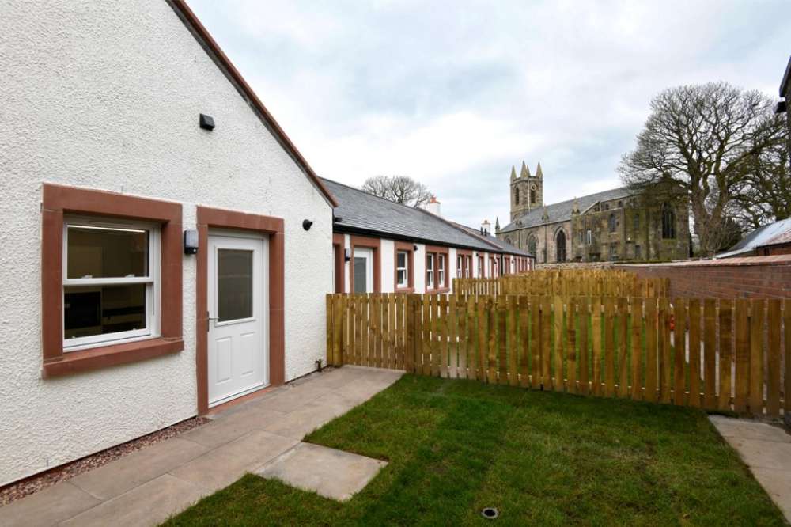Constructed exclusively of timber frame the project achieved very high sustainability standards. The project has an inclusive feel with all front elevations facing onto a central public open space and the existing square beyond. Despite the challenges of the COVID-19 pandemic the project was completed on budget within an agreeable timescale to the satisfaction of the client.
Queensbury Square
Social Housing Development
Sanquhar
This social housing scheme for Dumfries & Galloway Housing Partnership (DGHP) delivered 12 economical and sustainable single-story croft style properties. Built on a brownfield site of a listed derelict primary school, the homes were designed in accordance with Housing for Varying Needs design standards and comprised of 4no. 1-bedroom properties, 6no. 2-bedroom properties and 2no. 2-bedroom disabled properties. The scheme was located within a Conservation Area and designed around the concept of it being presented as an extension to the existing village square.
- Client: Dumfries & Galloway Housing Partnership (DGHP)
- Completion: March 2021
- Project Cost: £1.85million
- Procurement Route: Traditional
- Main Contractor: Ashleigh (Scotland) Ltd.
- Structural Engineer: Asher Associates
- Quantity Surveyor: McGowan Miller
- Building Regulations: Local Authority, Silver (Full) (Scotland)
- Awards: Not Yet Applicable
