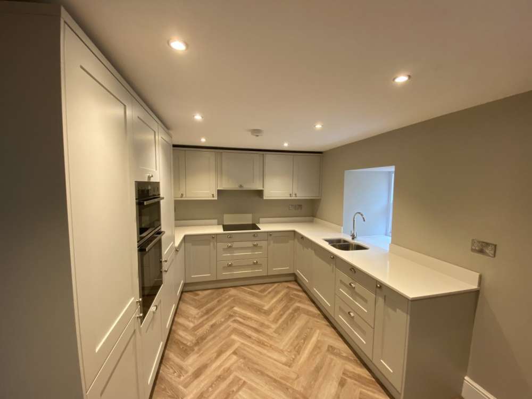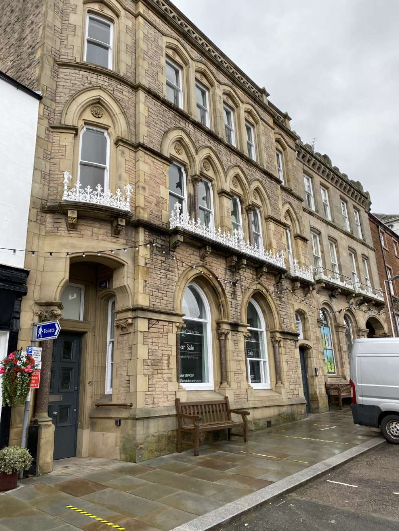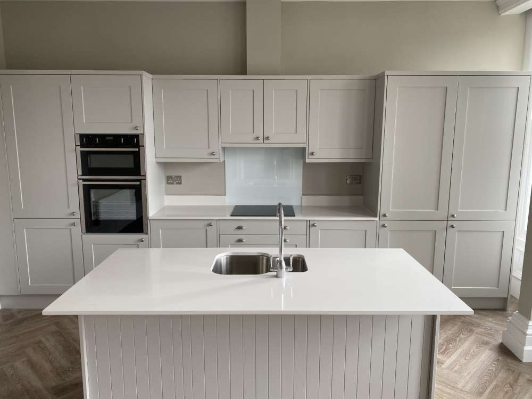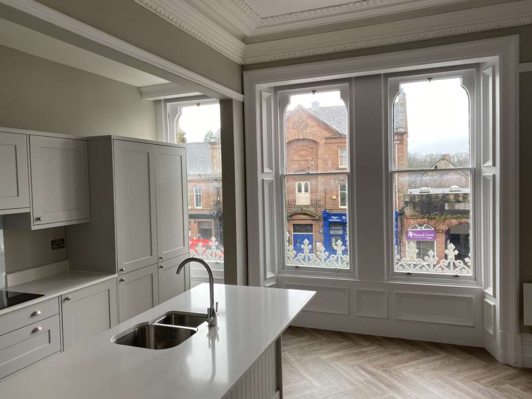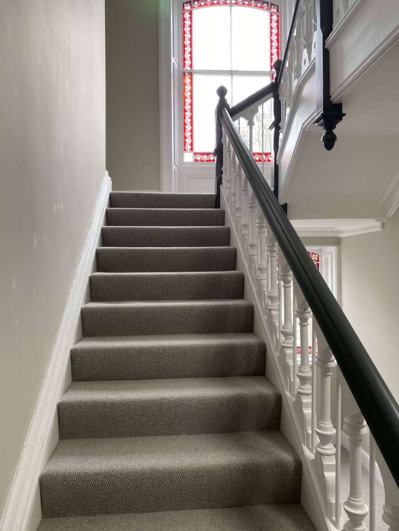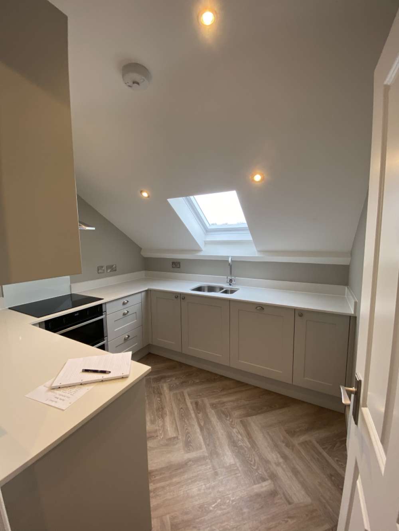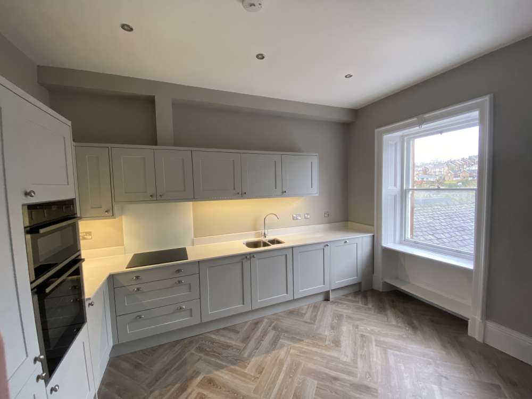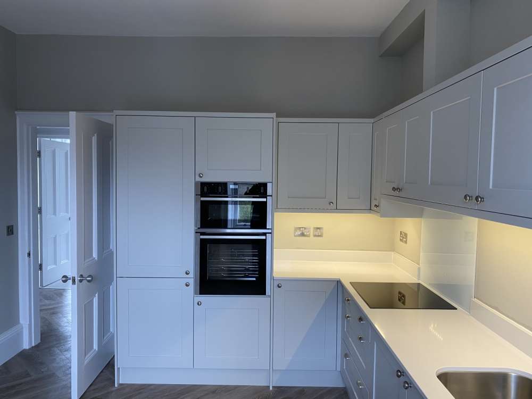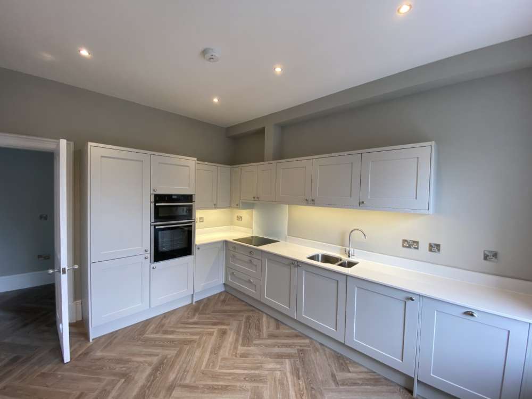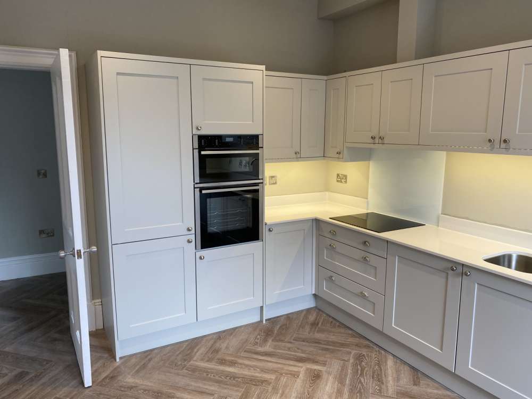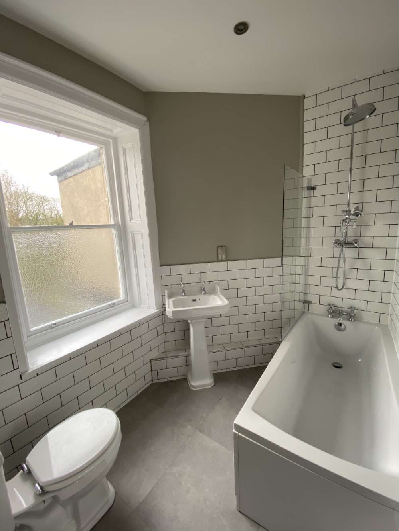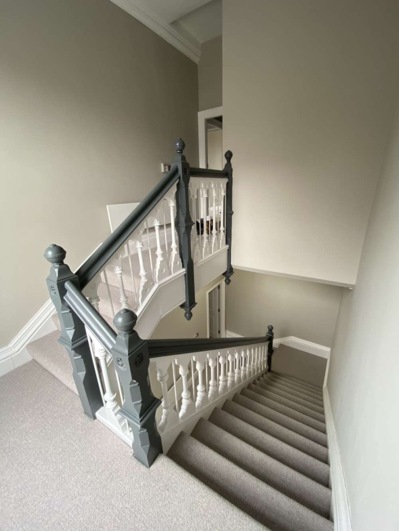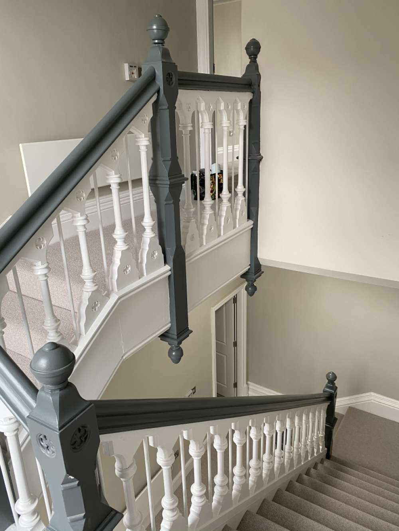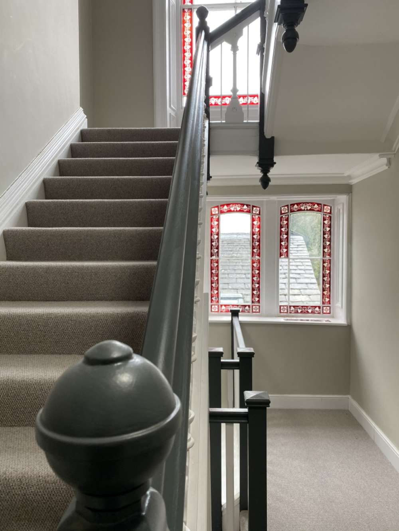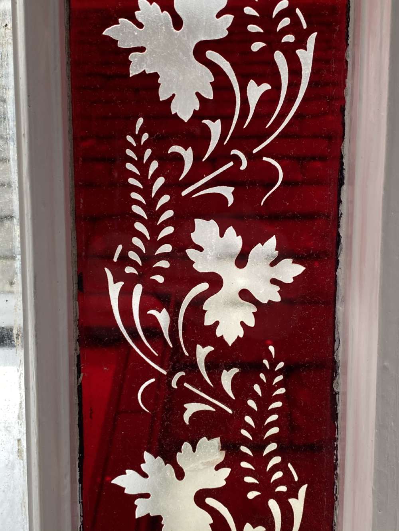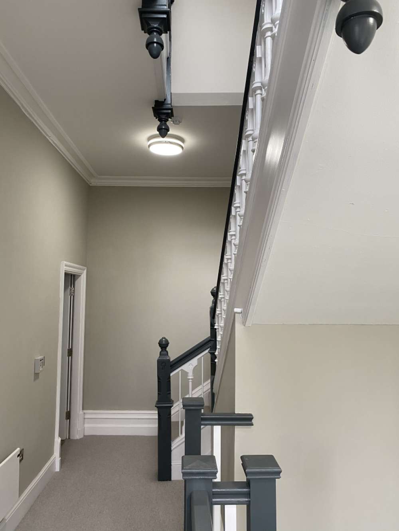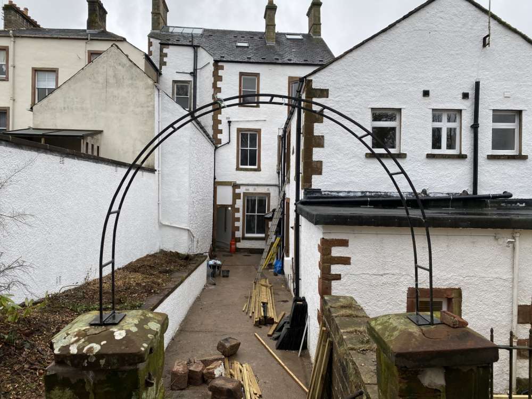- Client: Stanthorne Ltd.
- Completion: March 2021
- Project Cost: TBC
- Procurement Route: Traditional
- Main Contractor: Barke Baker Construction Ltd.
- Structural Engineer: N/A
- Quantity Surveyor: N/A
- Building Regulations: Local Authority
- Awards: N/A
19 Boroughgate
Private Residential Apartments
Appleby-in-Westmorland
Located in the heart of the historic centre of Appleby-in-Westmorland, this prominent and decorative stone-faced Grade II listed period property was formerly a bank with residential flats above. The project involved converting the former bank into 2 new apartments, plus the redesign of the first, second and third floors to create a total of 5 self-contained, high specification apartments. The town centre building has an ornate and valuable period façade so it was important that this remained largely unaltered, retaining the character of the building.
