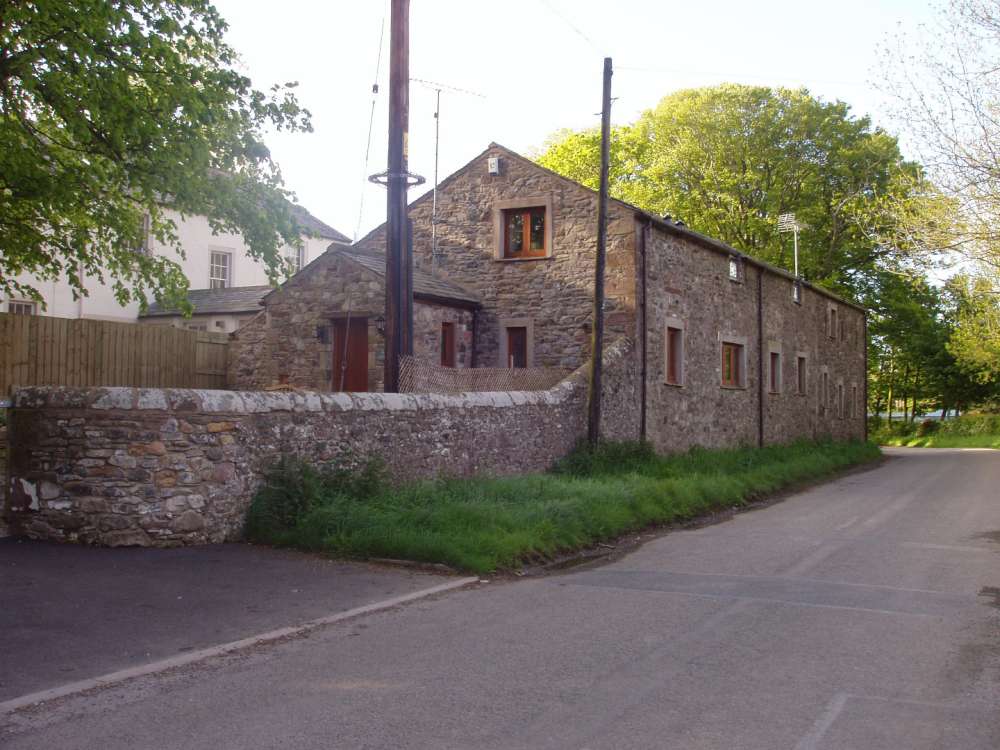- Client: Millbeck Developments
- Procurement Route: Traditional
- Main Contractor: Michael Jordon Ltd
- Structural Engineer: N/A
- M&E Engineer: N/A
- Quantity Surveyor: N/A
- Building Regulations: Local Authority
- Awards: N/A
Barn Cottage
Barn Conversion
Lamplugh
Converted from the barns from a nearby period property, many orginial characteristics were retained and enhanced creating a 2-3 bedroom country home. On the ground floor the layout is mainly open plan with the original barn door converted to a large window overlooking a courtyard.

