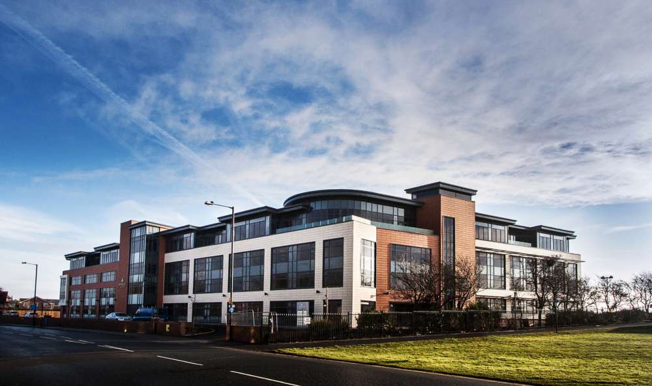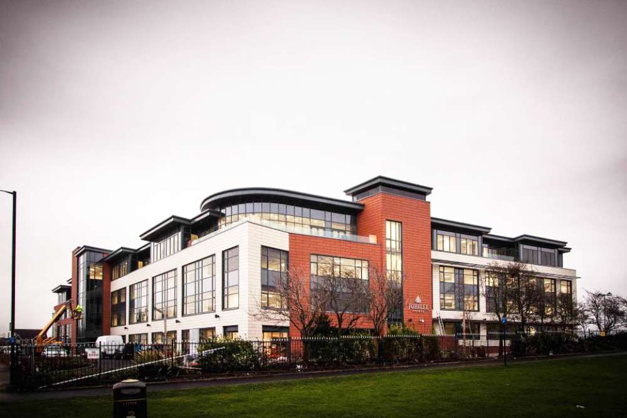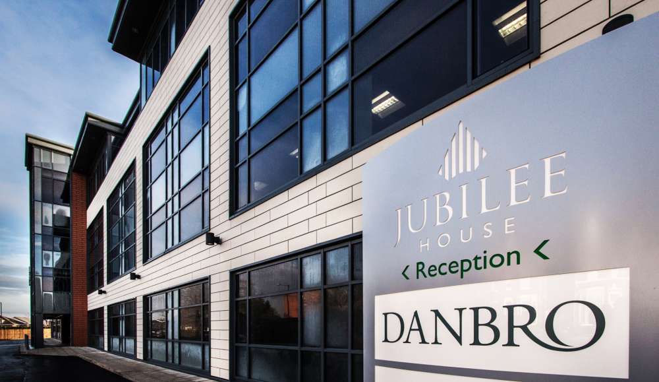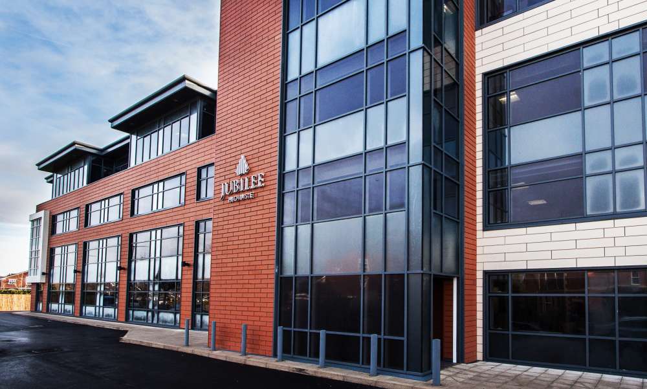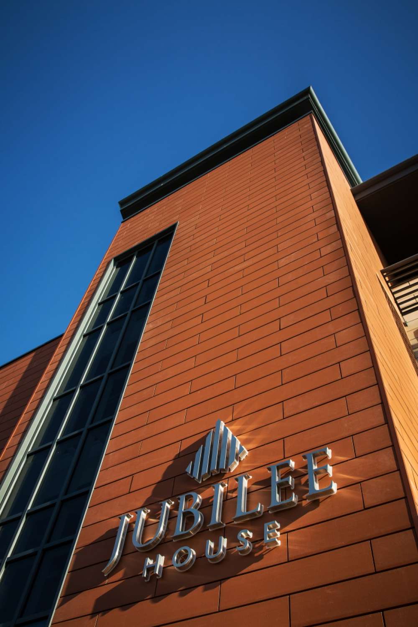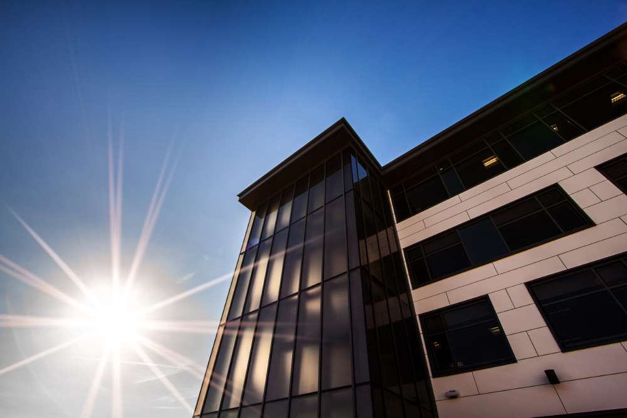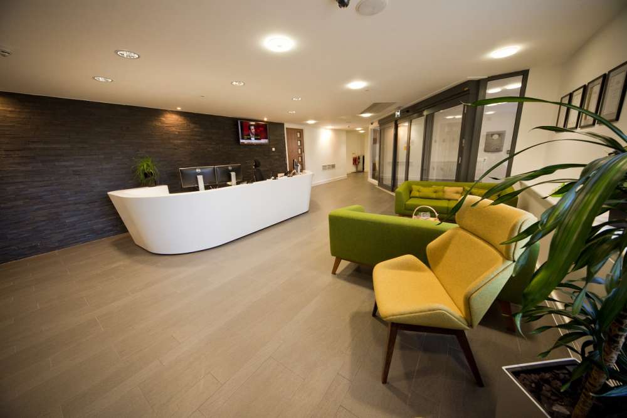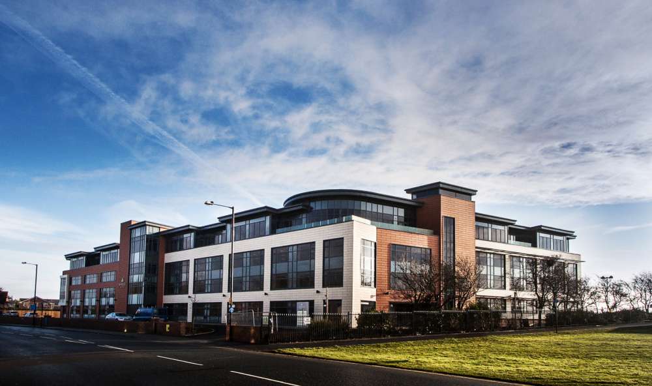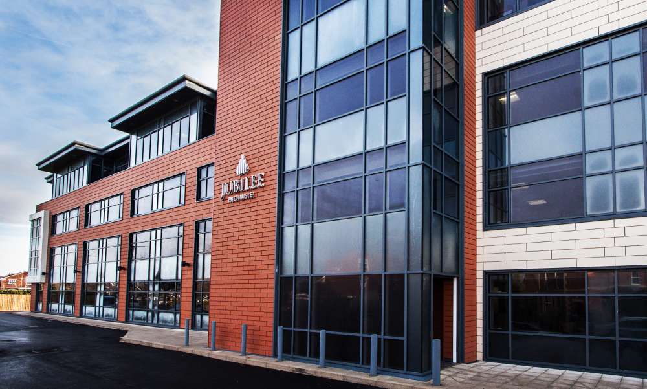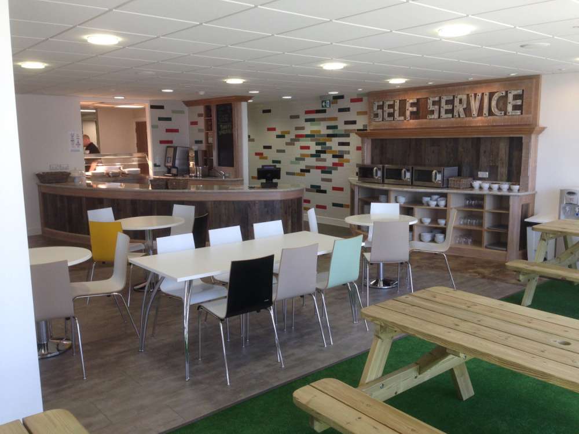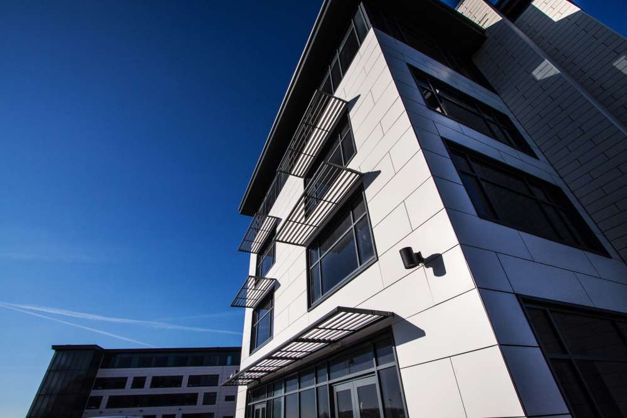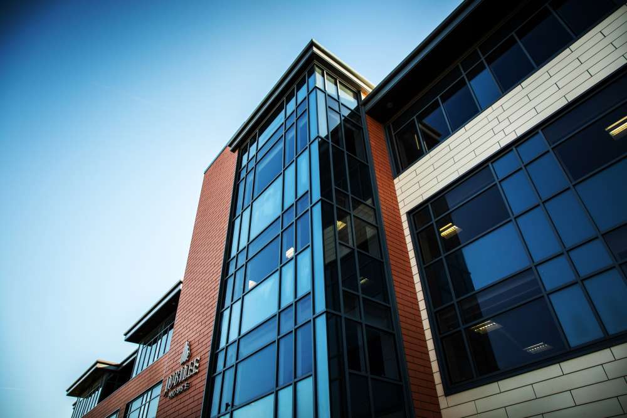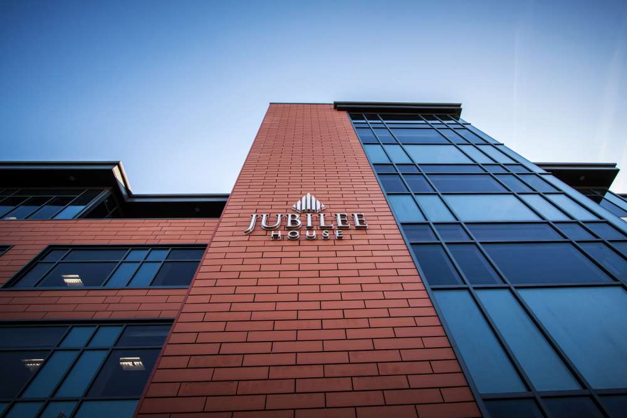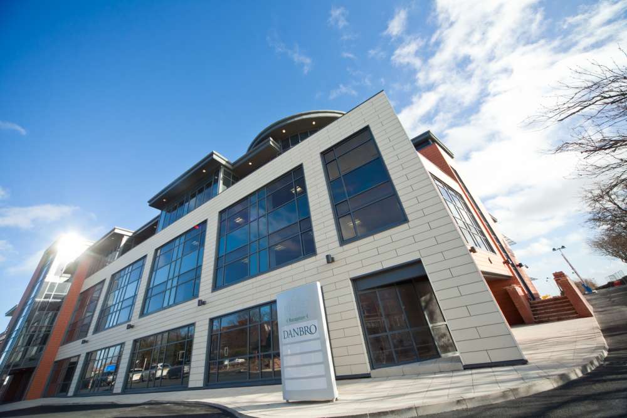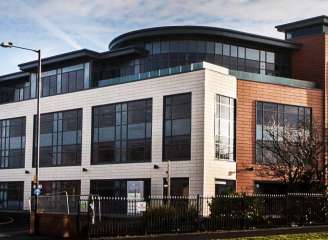- Client: Danbro
- Completion: March 2015
- Project Cost: £9.75million
- Procurement Route: Traditional
- Main Contractor: Conlon Construction
- Structural Engineer: Sleater & Watson
- M&E Engineer: JRB Environmental
- Quantity Surveyor: WCP
- Building Regulations: Butler & Young
- Awards: BREEAM Excellent
Jubilee House
New Build Commercial Offices
Lytham
Twenty-one high quality new build apartments and 7000m² office accommodation including a gym, coffee shop, cafeteria and parking. The project involved the conversion and extension of the existing 1960s Land Registry offices to form new headquarters appropriate our client, Danbro. The whole of the exterior was removed, upgraded and has been clad in a system of insulation and Trespa rainscreen cladding with double glazed, high performance window systems to totally enhance the visual appearance.
The project was conceived with sustainability and BREEAM excellence at the heart of the design. The whole of the interior has been refurbished and fitted out to the highest of standards.
