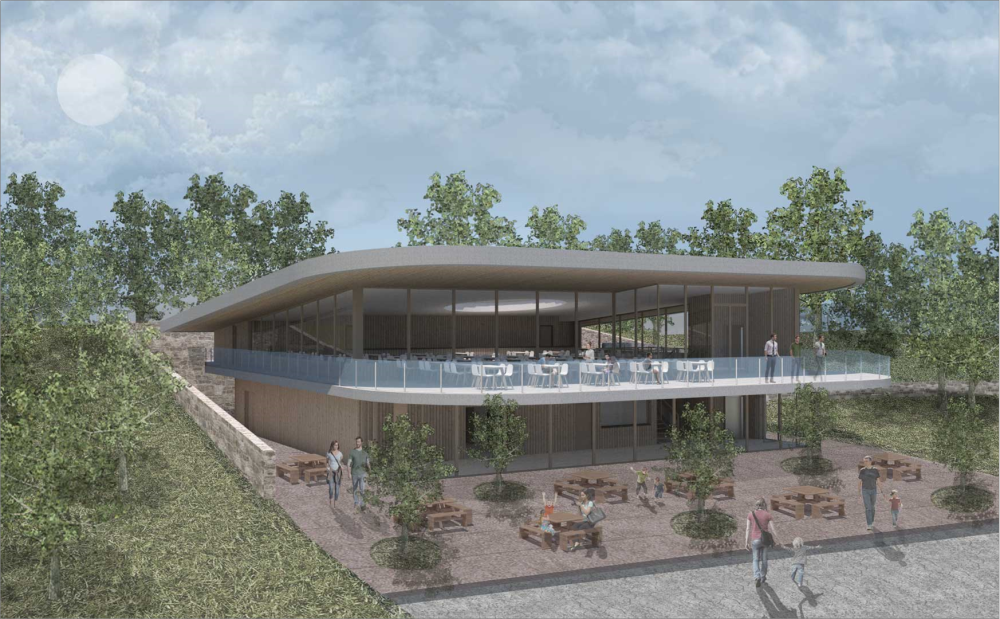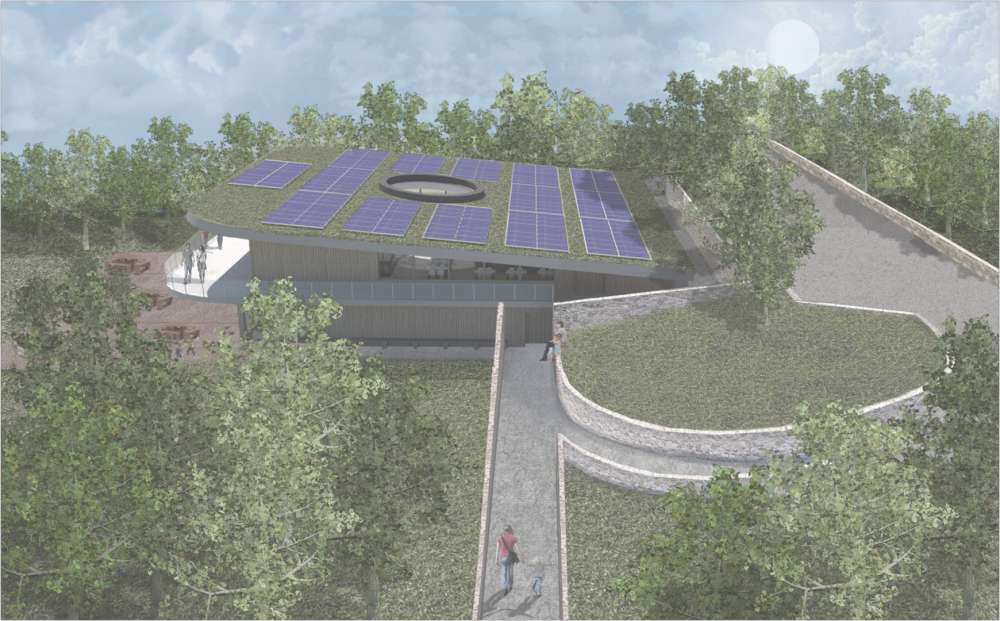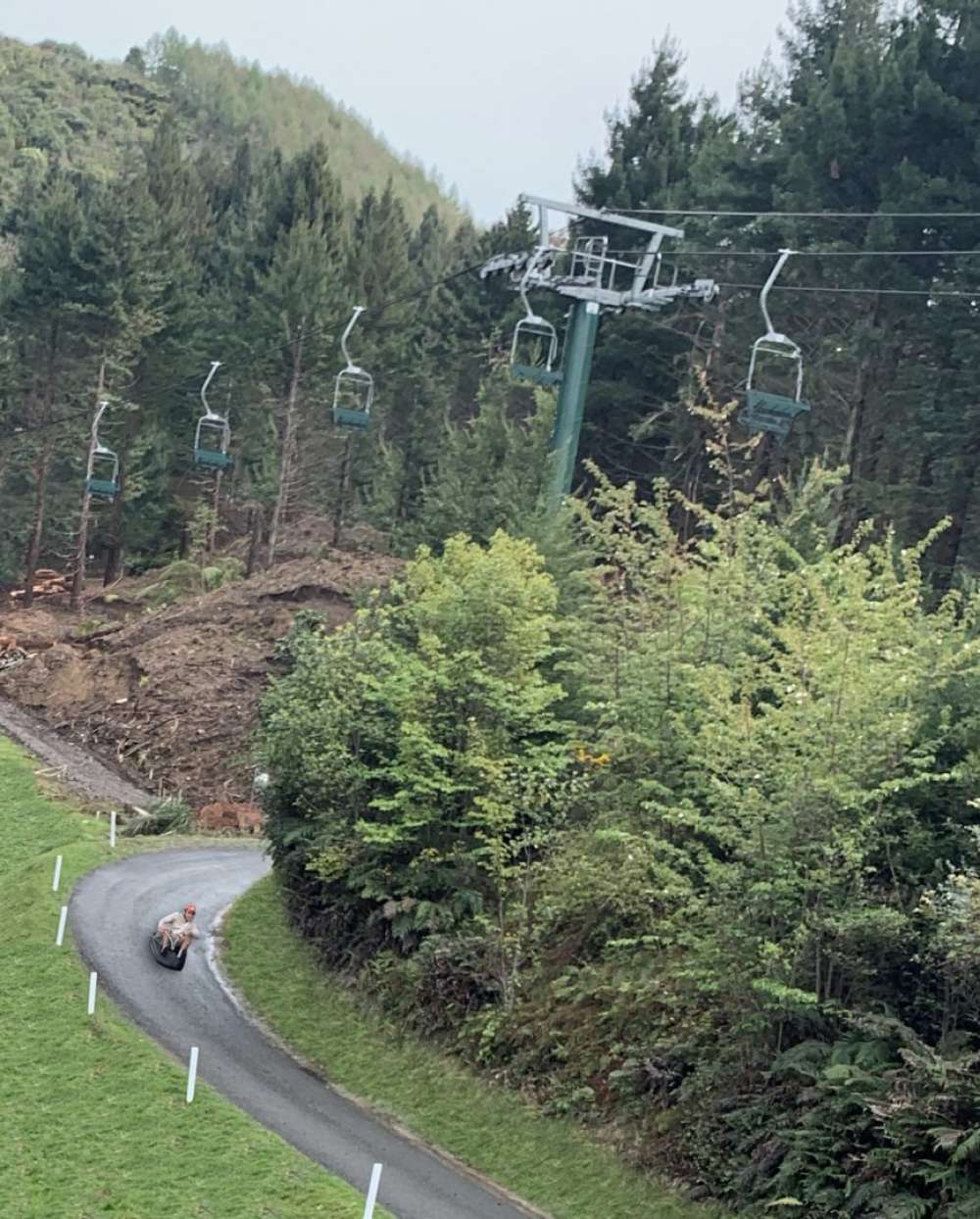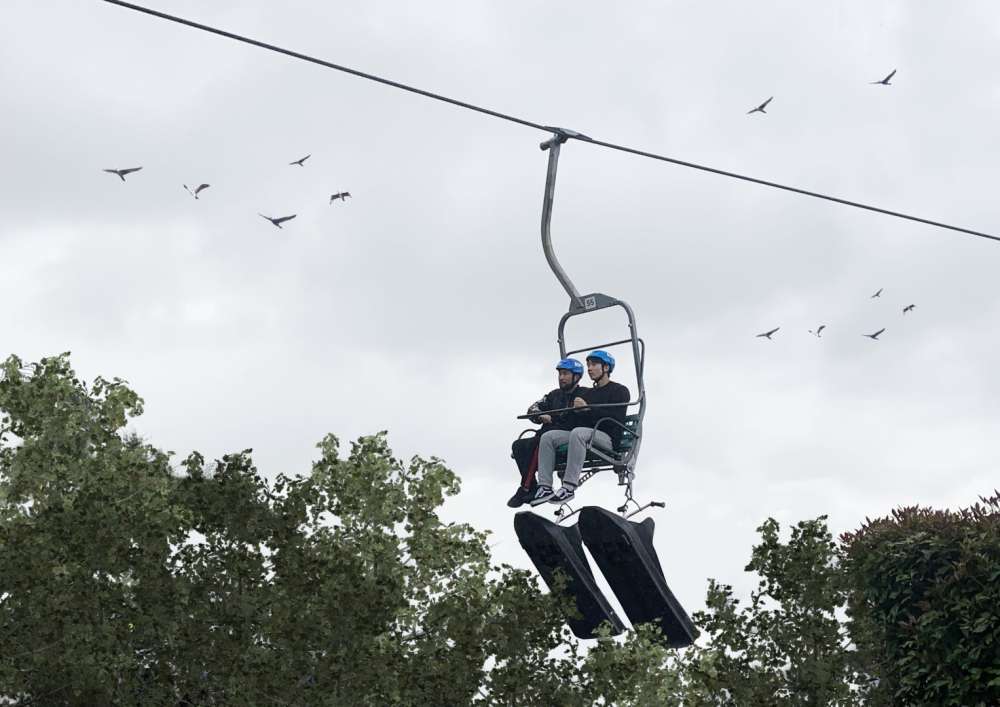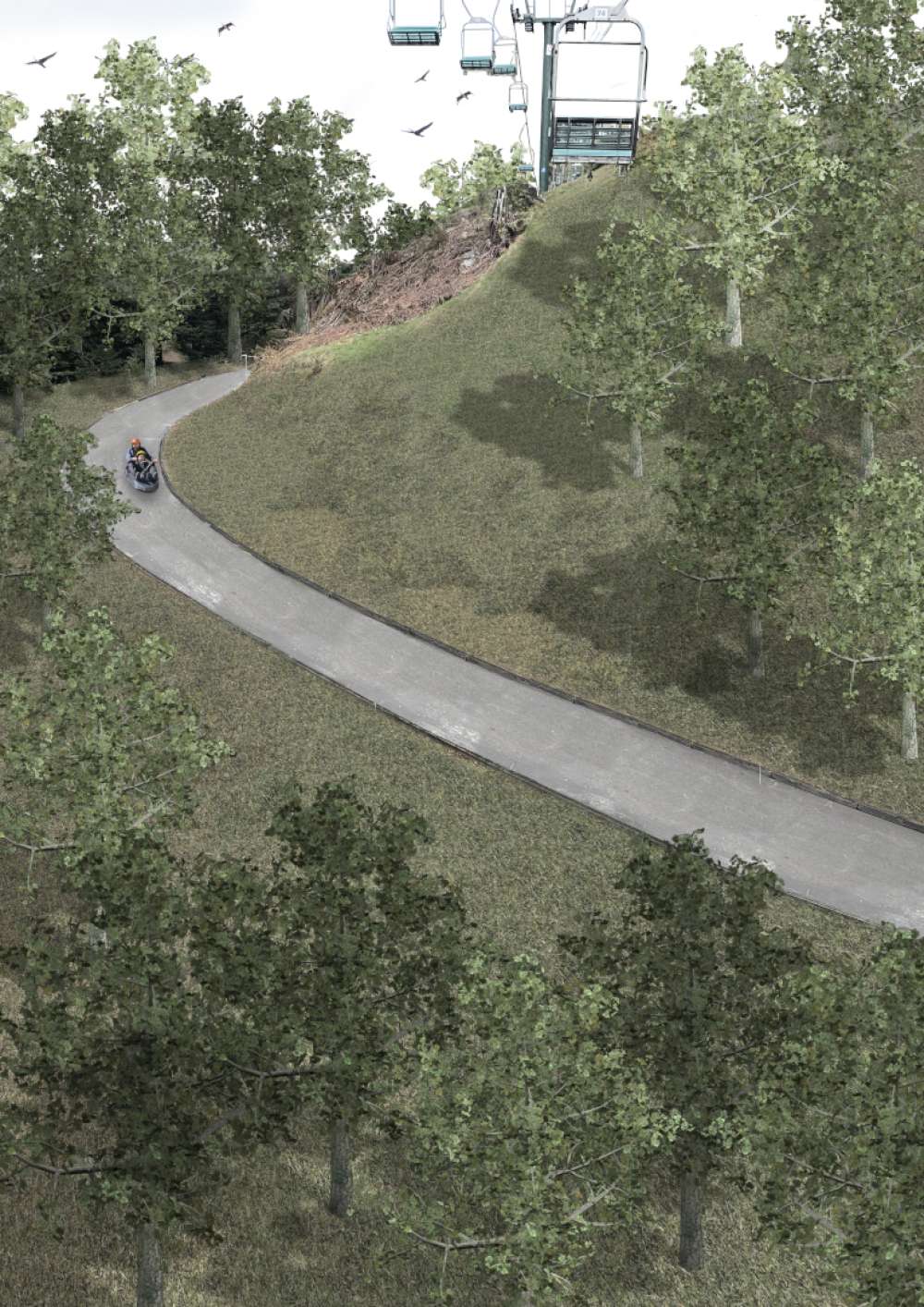Sustainability is at the forefront of this proposal as the building located is isolated, rural and some distance from existing services and public infrastructure. These factors have therefore driven the design of the building towards a self-sufficient and carbon neutral project—notably a large roof area with a photovoltaic panel array to provide power for the building.
The siting of the building informed the choice of materials that are proposed to be used in the construction of the building. Natural stone, from the local quarry would be used at ground floor level to ground the building as part of the hillside with retaining walls holding back the earth around the building. The first floor will appear to be much more lightweight with large areas of timber cladding and glazing to maximise light penetration in public areas and the views overlooking the Luge track. Timber cladding is also proposed to be used internally on walls and floors to carry the theme of natural materials on the façade inside the building, particularly in publicly accessible areas.
The Luge track itself has been designed to run within an existing woodland utilising in part an old quarry track. This ensures that it will be visually unobtrusive from the surrounding areas.
This project is awaiting planning permission.
