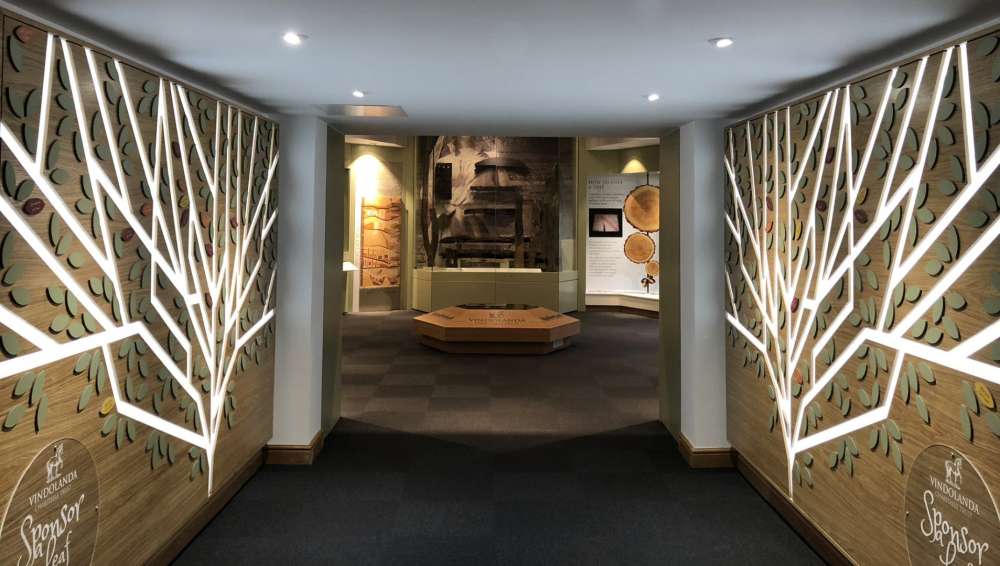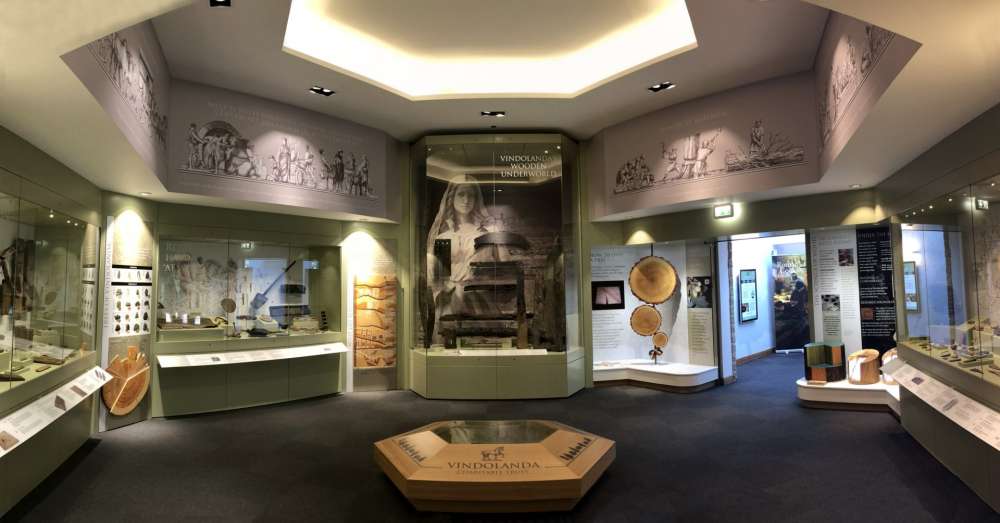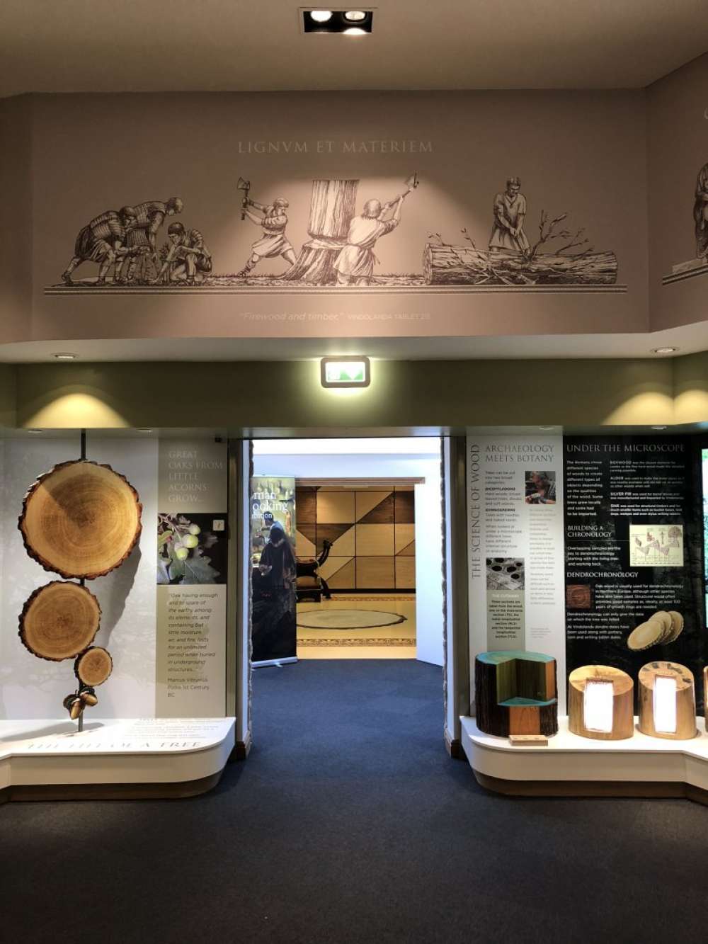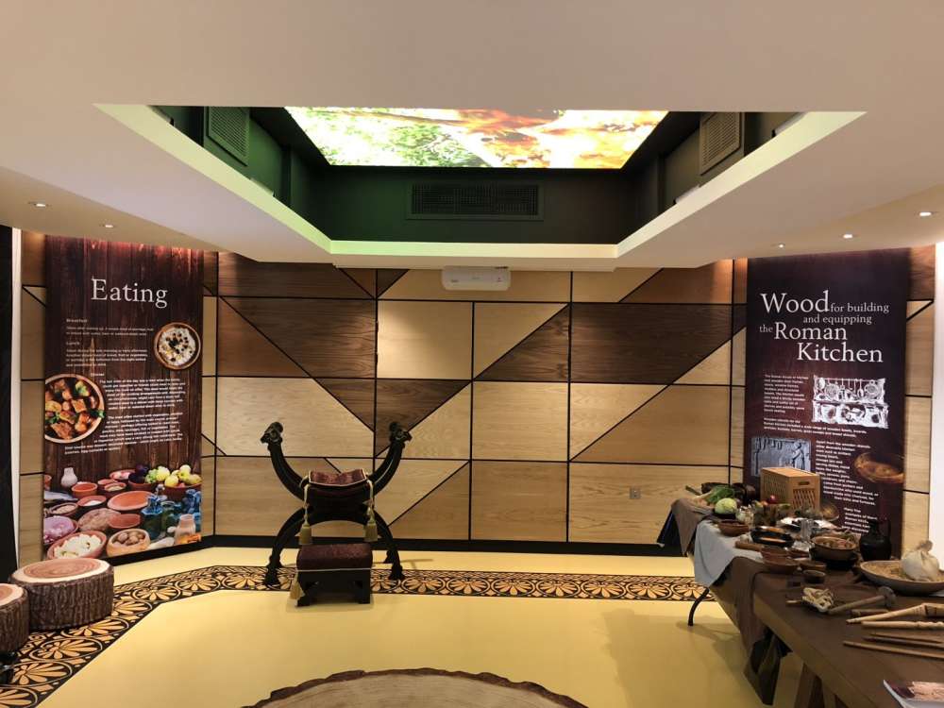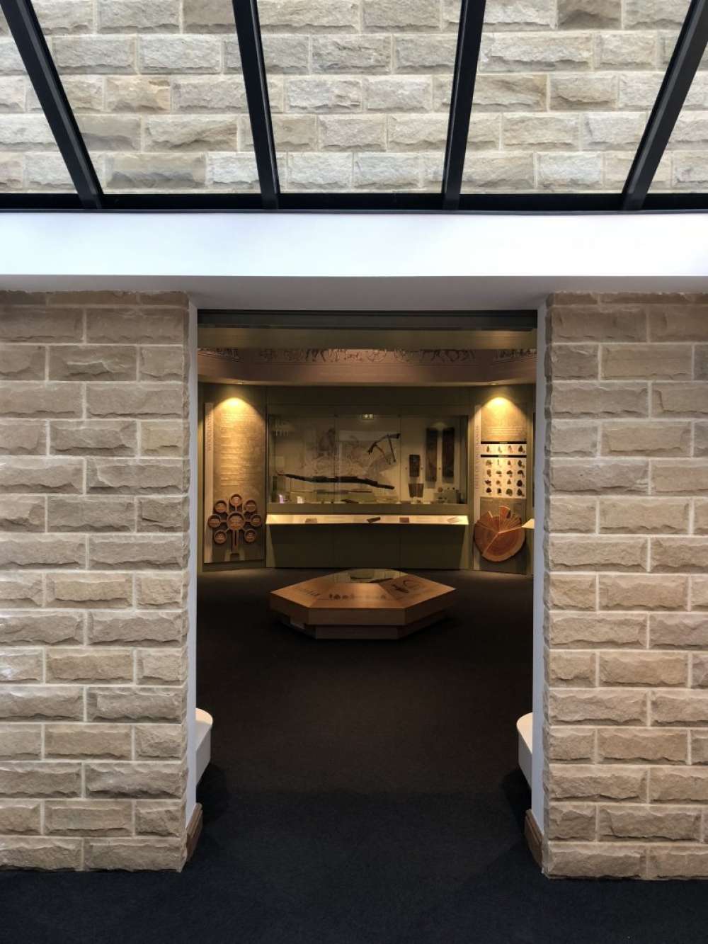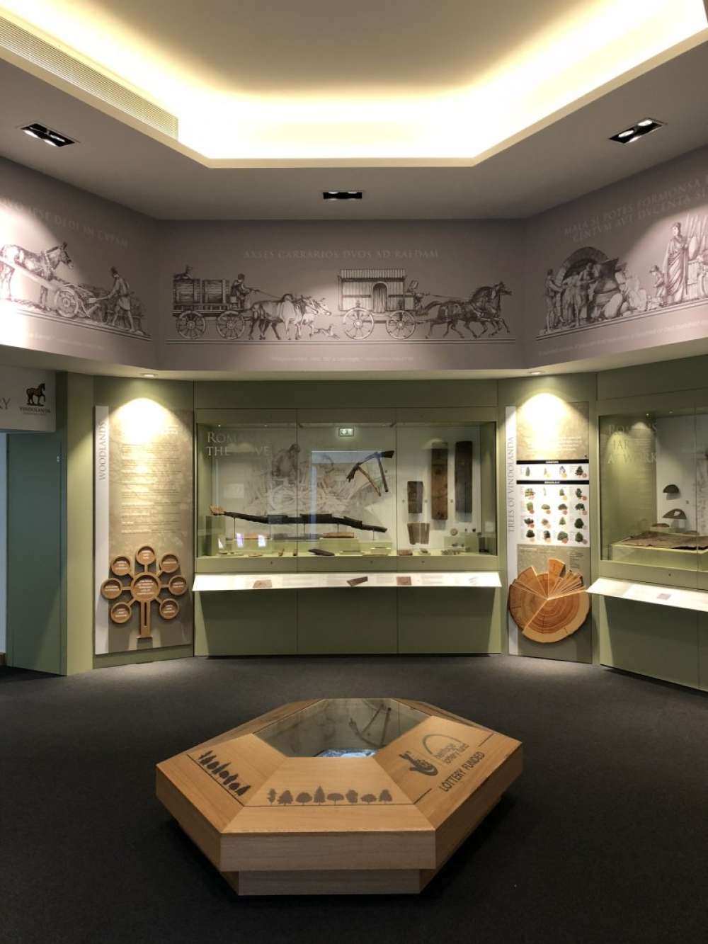- Client: Vindolanda Trust
- Completion: April 2018
- Project Cost: TBC
- Procurement Route: Traditional
- Main Contractor: Cubby Construction
- Structural Engineer: N/A
- M&E Engineer: Sine
- Quantity Surveyor: QS Dimensions Ltd
- Building Regulations: Local Authority
- Awards: N/A
Wooden Underworld Exhibition, Vindolanda
Museum Exhibition Building
Hexham
This interesting project involved assisting with the design for an exciting new gallery and activity room which shows the incredible survival story of the collection. Funded by the Heritage Lottery Fund the ‘Unlocking Vindolanda’s Wooden Underworld’ exhibition involved the build of an extension containing special display cases to best preserve significant pieces of the wooden Roman artefacts.
Manning Elliott undertook the role of Principal Designer for phase 1 (extension build) and as Principal Designer, Architect and Interior Designers for phase 2 (fit out works), working alongside Phillips Creative on the design.
