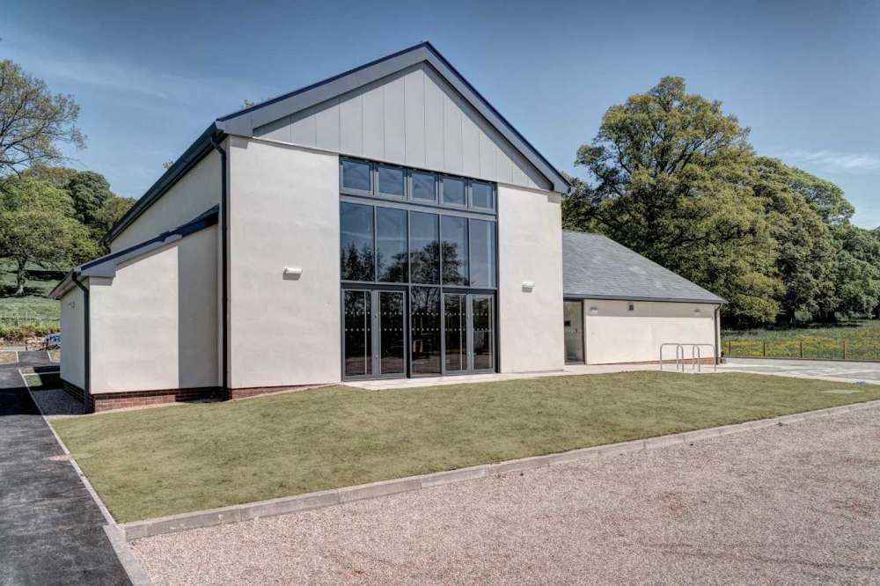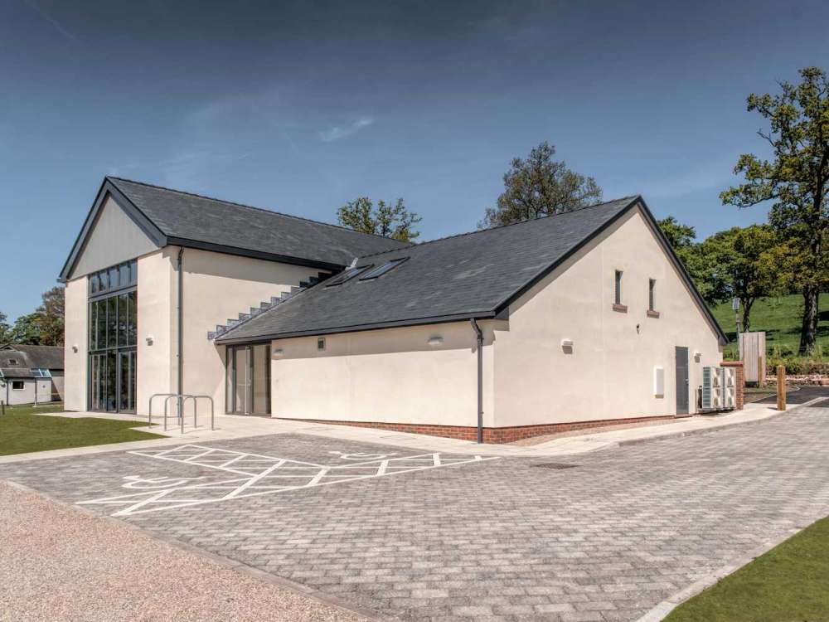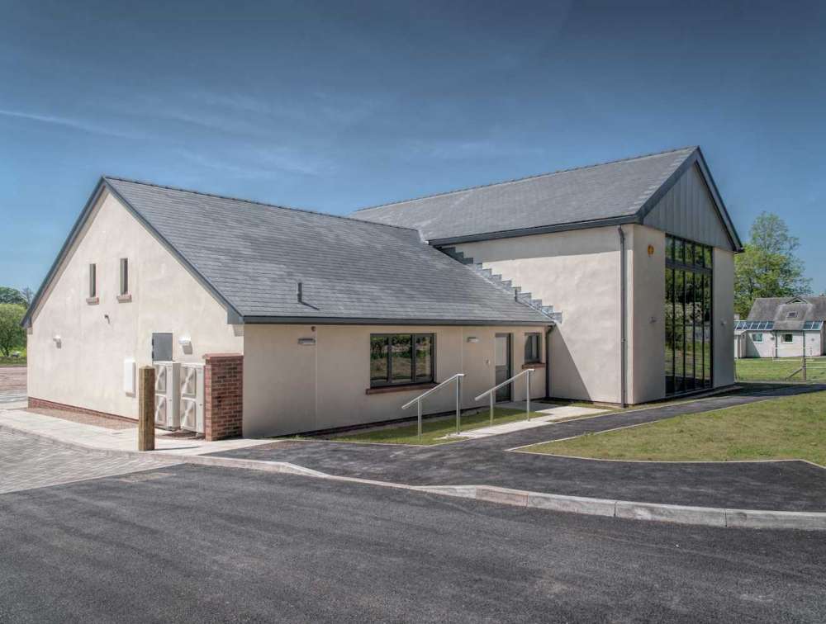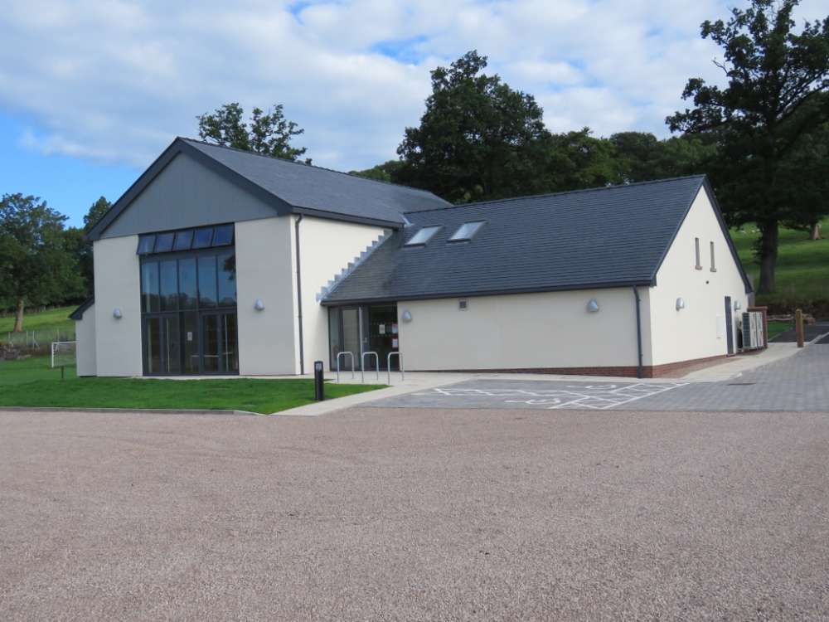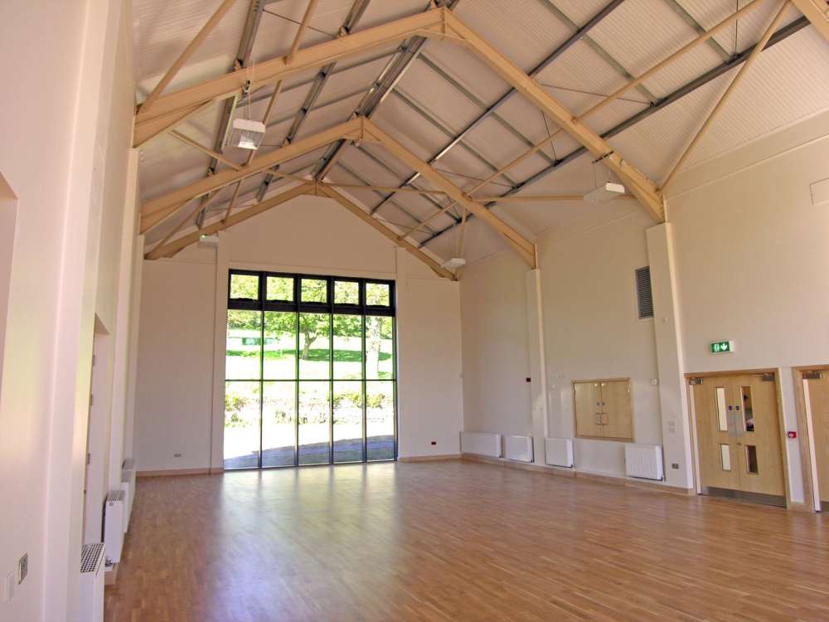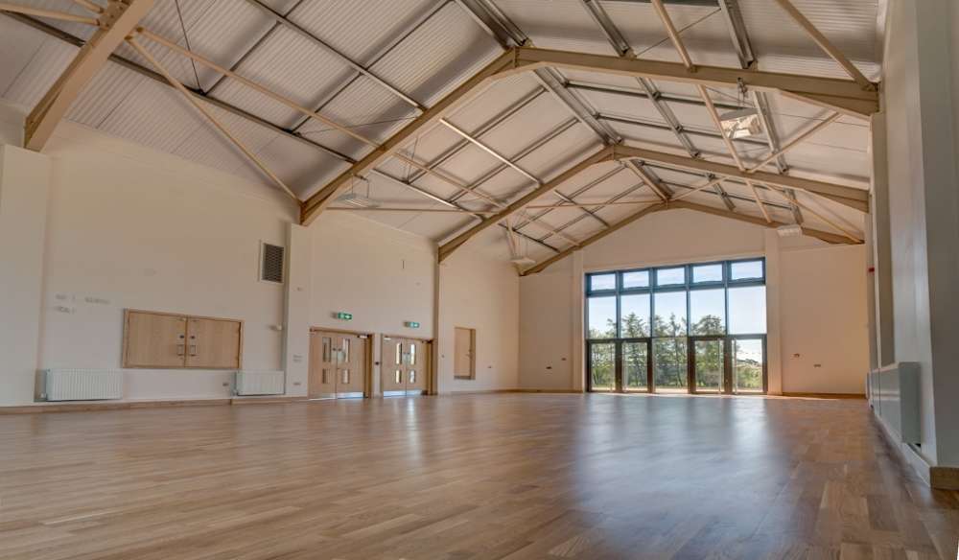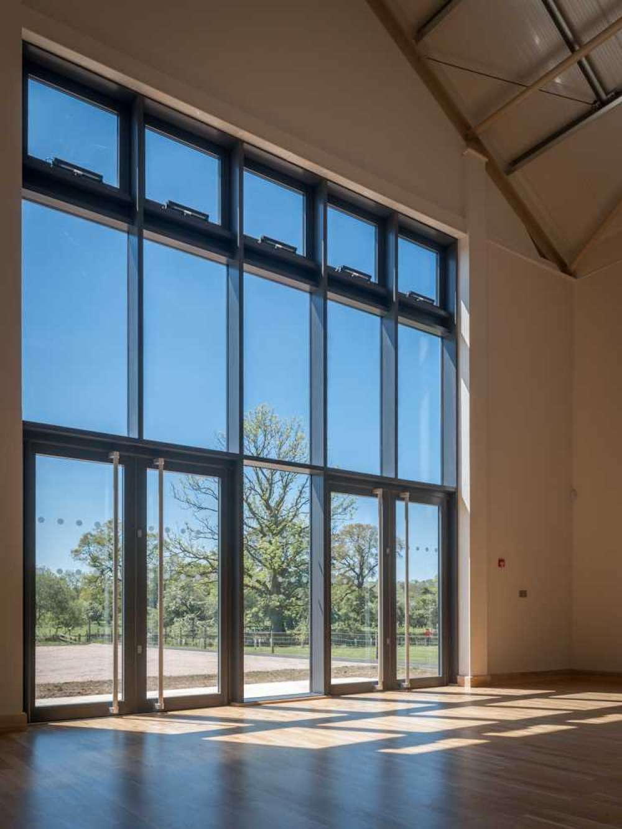The roof was designed to support the future installation of a PV Solar Array (once additional funds could be sourced). With this approach, relatively low and stable running costs were achieved. The system was also specified to ensure low maintenance and good life-cycle costs. The project team as a whole worked closely together to create an attractive and yet functional building for the client and community end users.
Warcop Village Hall
Community Centre
Cumbria
A new village hall to serve the communities in the Parish of Warcop, one of the most deprived areas in Cumbria. The main aims of the project were to deliver an economically and environmentally sustainable building, for a multiple/mixed range of community uses. This was achieved by using a ‘Fabric First’ approach, the structure of the building was insulated to a high standard, renewable technology such as Air Source heat pumps were installed to provide hot water for the space heating and hot water systems.
- Client: The Trustees of Warcop Village Hall
- Completion: June 2015, opened by HRH The Princess Royal
- Project Cost: £585,000
- Procurement Route: Traditional
- Main Contractor: Cox & Allen
- Structural Engineer: Tweddell & Slater
- M&E Engineer: Desco
- Quantity Surveyor: Donleys
- Project Management: Manning Elliott Partnership
- Building Regulations: Local Authority
- Awards: N/A
