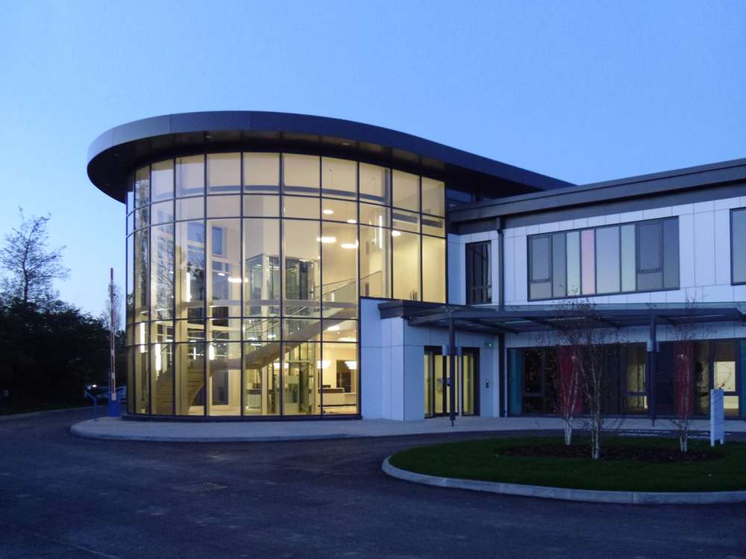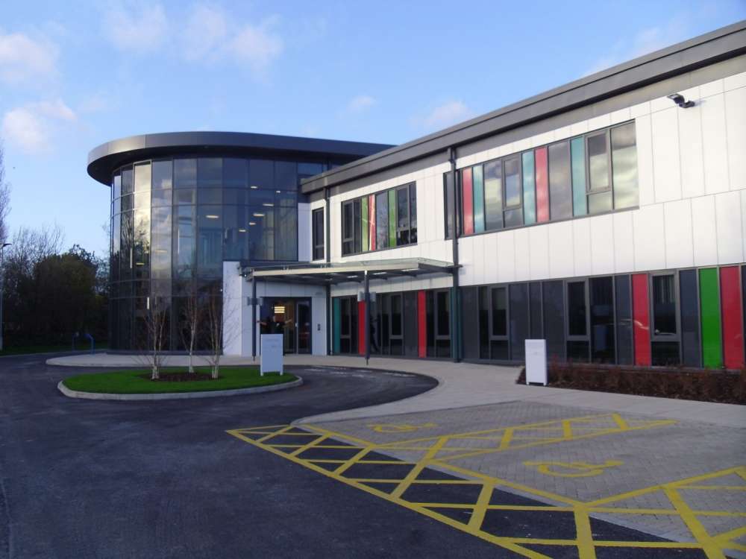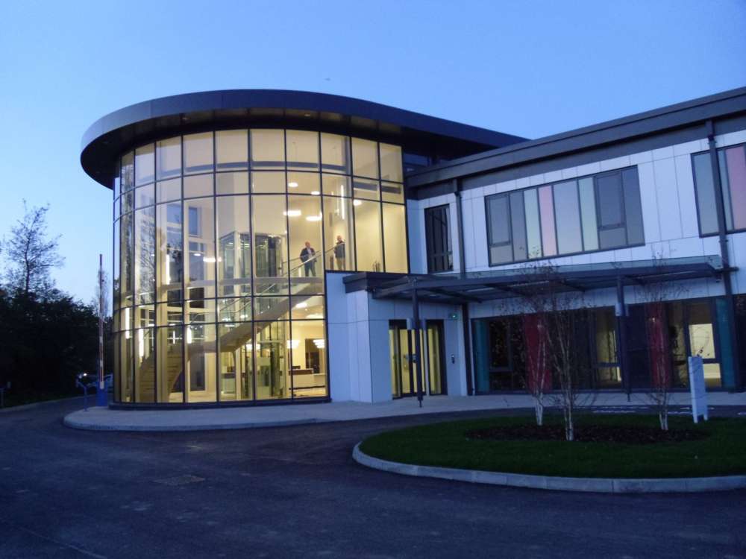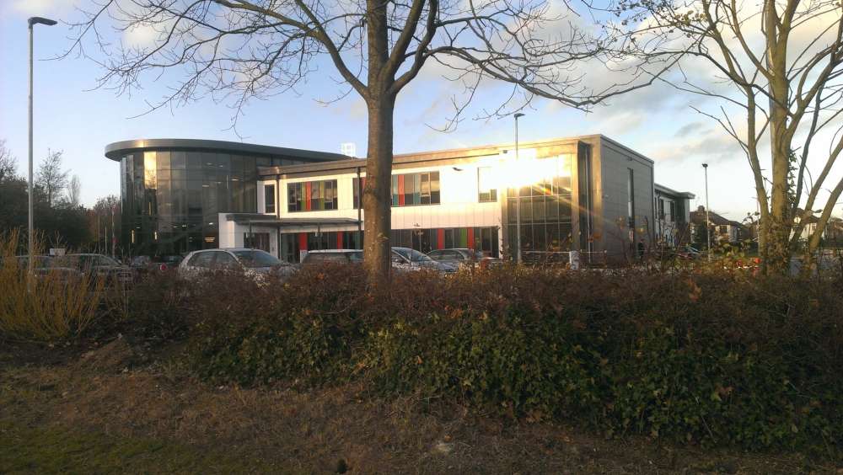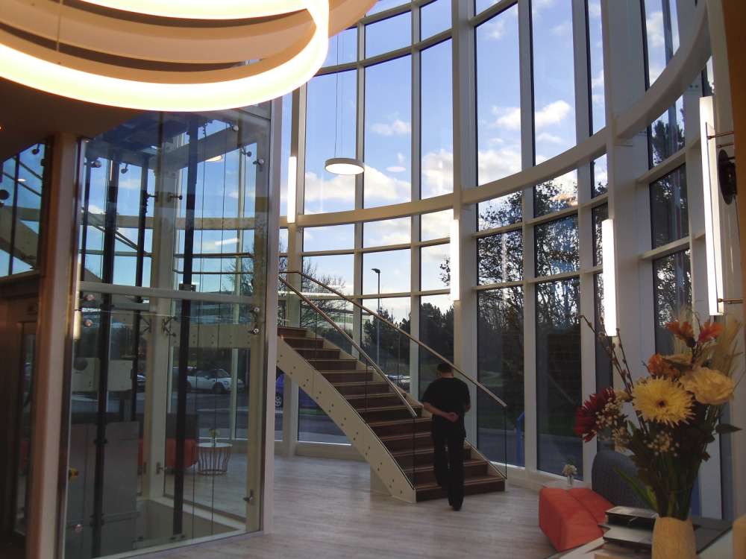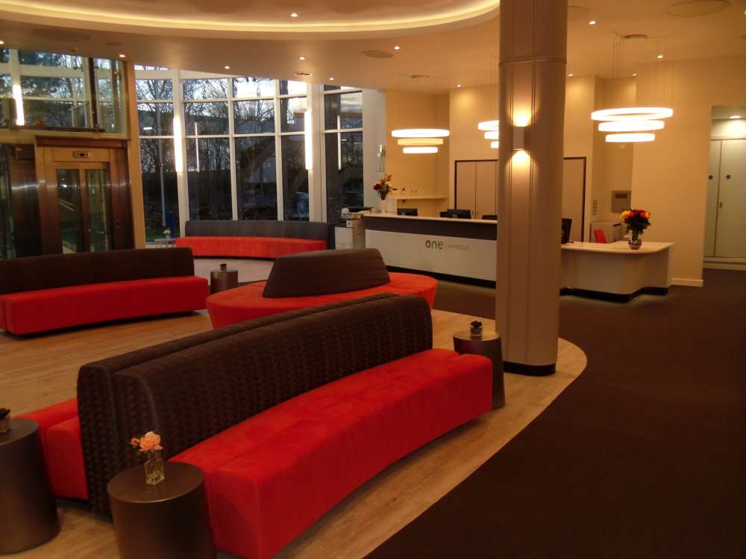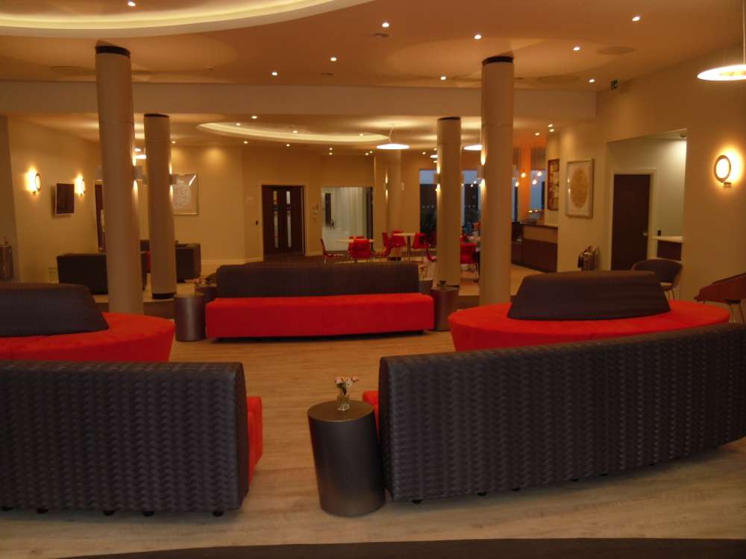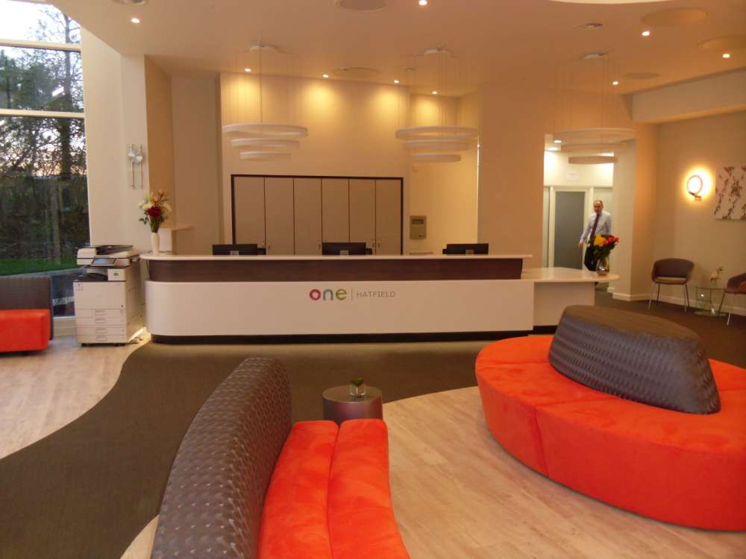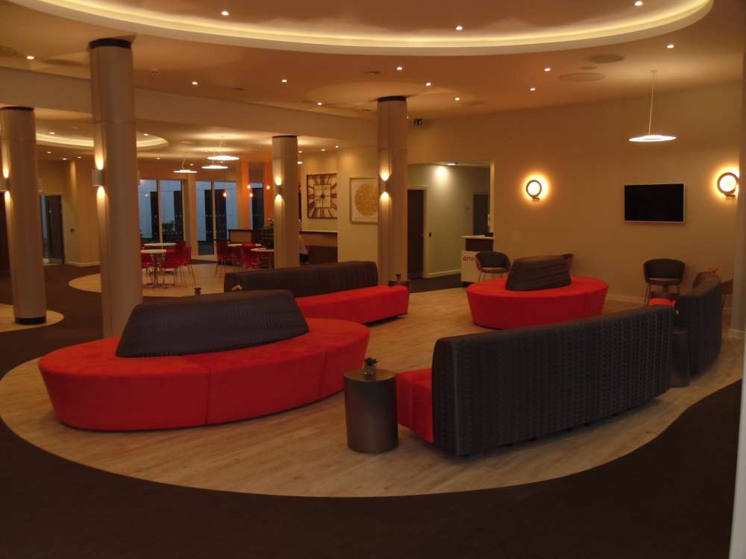The entrance and reception area includes generous circulation space with coffee shop facilities, staff dining and restrooms occupy first floor space together with an external dining area terrace overlooking the car park. A rating of BREEAM “Excellent” was the design target for the project and this has been achieved through the use of modern low maintenance and efficient construction methods incorporating aesthetically pleasing façade materials. The intention has focused on a contemporary clinical approach to enhance the patients visiting experience in a way that provides a welcoming environment from first greeting, consultation, treatment and if required, overnight accommodation.
One Hatfield
New Build Private Hospital
Hertfordshire
One Healthcare’s design concept was to provide modern and innovative treatment procedures through a calm welcoming environment in an energy efficient sustainable form. The hospital comprises of ten consulting rooms, three treatment rooms, MRI and diagnostic imaging suits, 13 ambulatory care beds, 18 en-suite bedrooms, three ultra clean airflow operating theatres with a fully equipped spinal recovery ward, and modern physiotherapy department.
- Client: One Healthcare
- Completion: December 2017
- Project Cost: £40million
- Procurement Route: Design & Build
- Main Contractor: Conlon Construction
- Structural Engineer: Sleator Watson
- M&E Engineer: Walmsley Associates
- Quantity Surveyor: WCP
- Building Regulations: Ball & Berry Ltd.
- Awards: BREEAM Excellent
