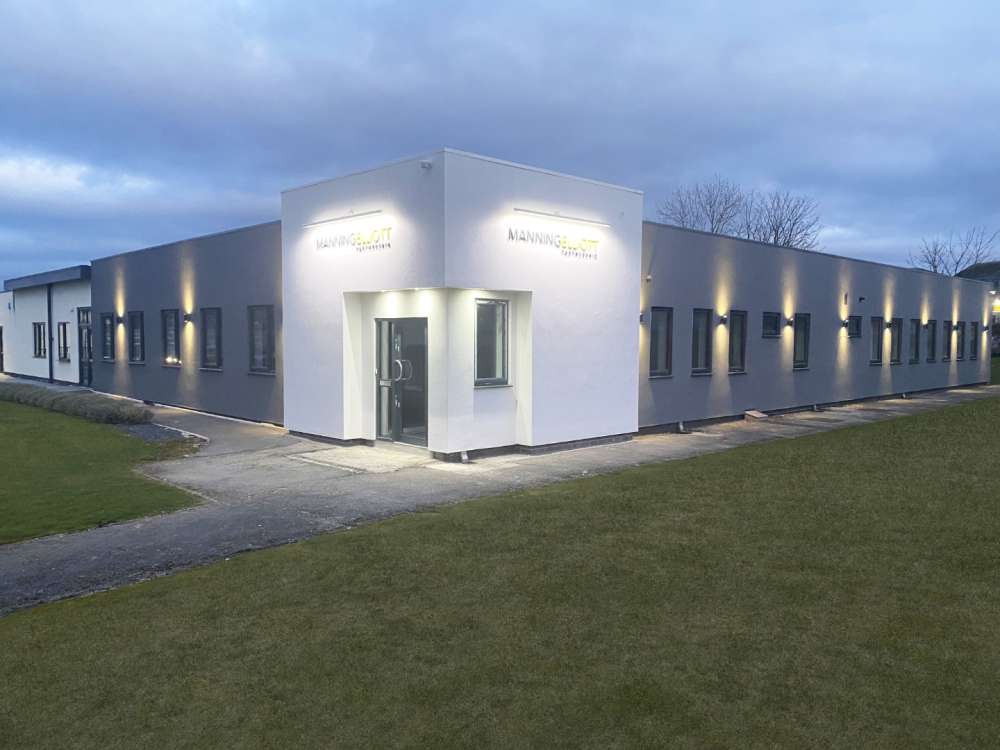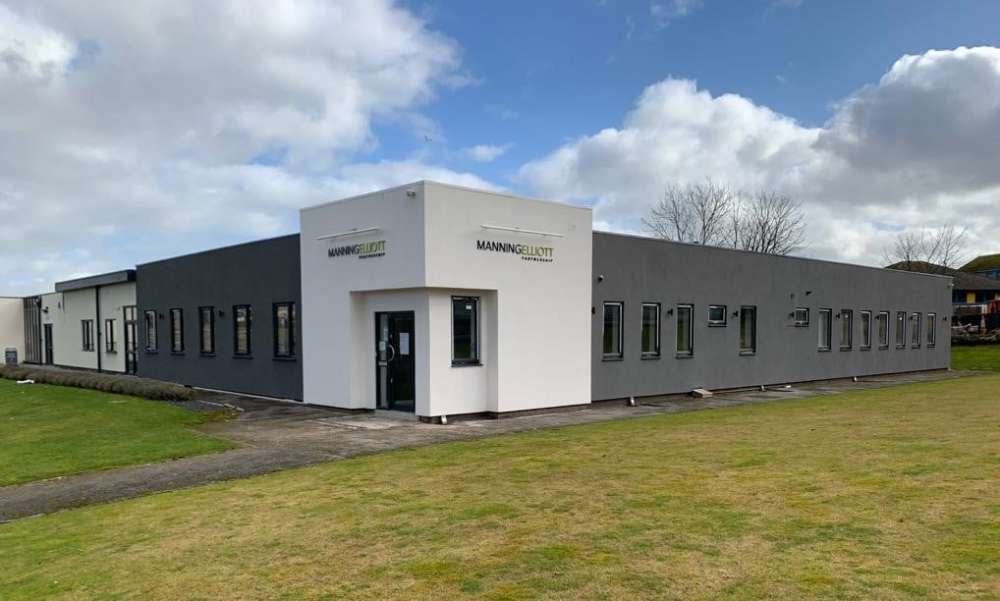- Client: Minerva SIPP
- Completion: December 2019
- Project Cost: TBC
- Procurement Route: Traditional
- Main Contractor: S & H Construction Ltd
- Structural Engineer: N/A
- Quantity Surveyor: N/A
- Project Management: Manning Elliott Partnership
- Building Regulations: Local Authority
- Awards: N/A
Manelli House for Manning Elliott Partnership
Commercial Office Refurbishment
Penrith
Manelli House is the home of Manning Elliott Architects and over the years it has been converted from a large commercial warehouse to high-spec professional offices. More recently Manelli House has undergone a redesign and refurbishment which has vastly improved both the interior and exterior of this building. The office now benefits from a spacious reception and conference room, modern kitchen and break-out area and large design suite. These works have greatly improved both aesthetics and the thermal performance of the building making it a much more comfortable work space for our staff.





