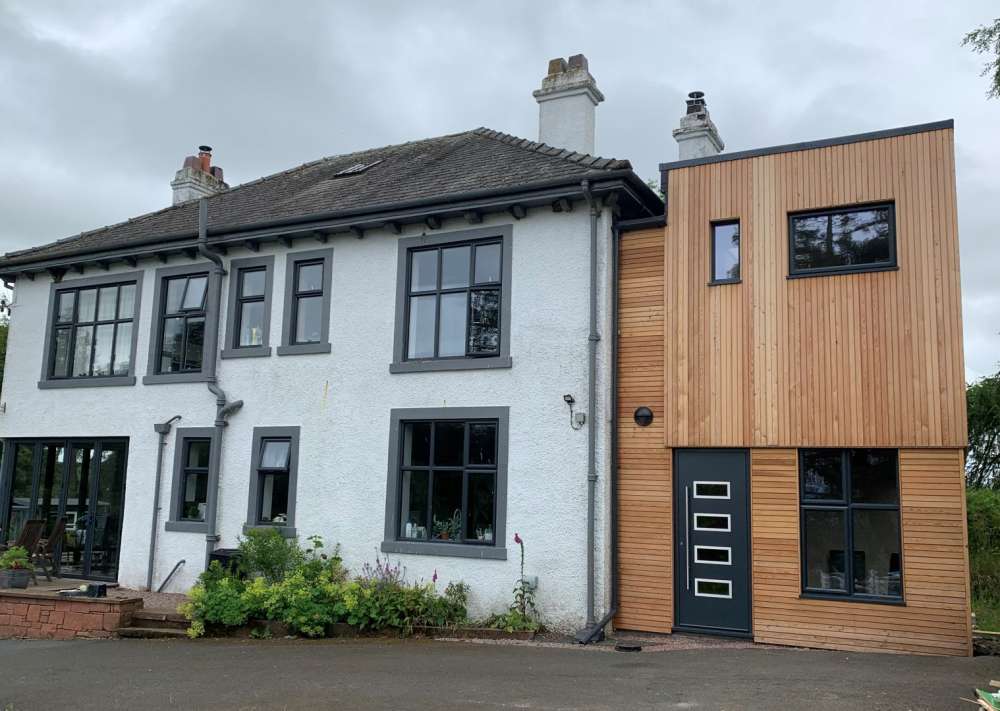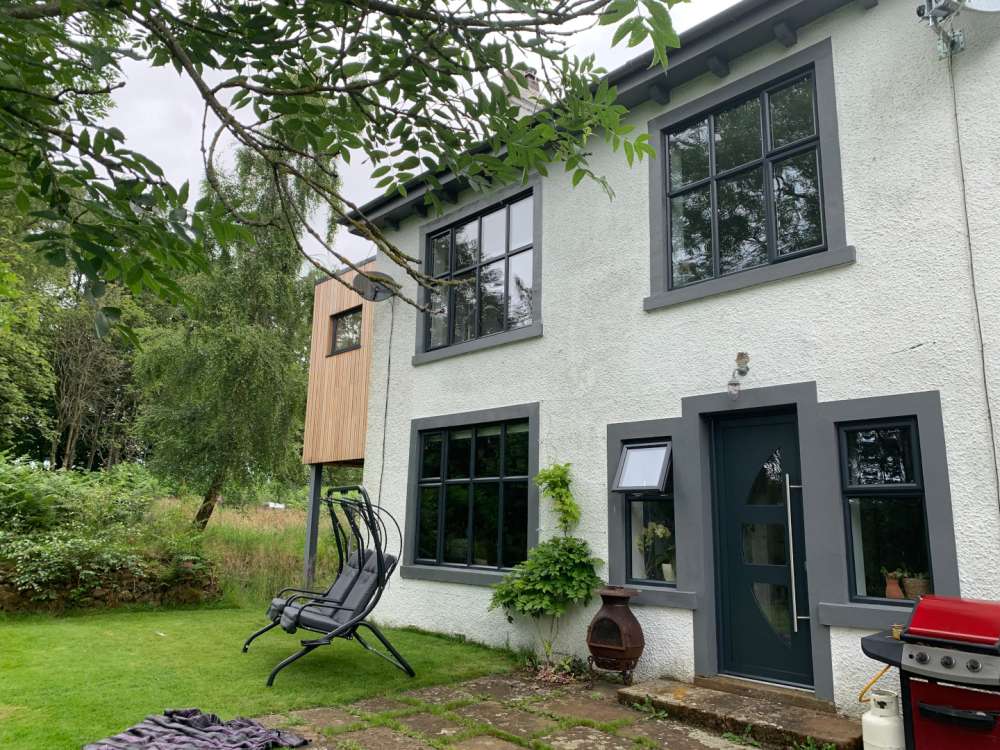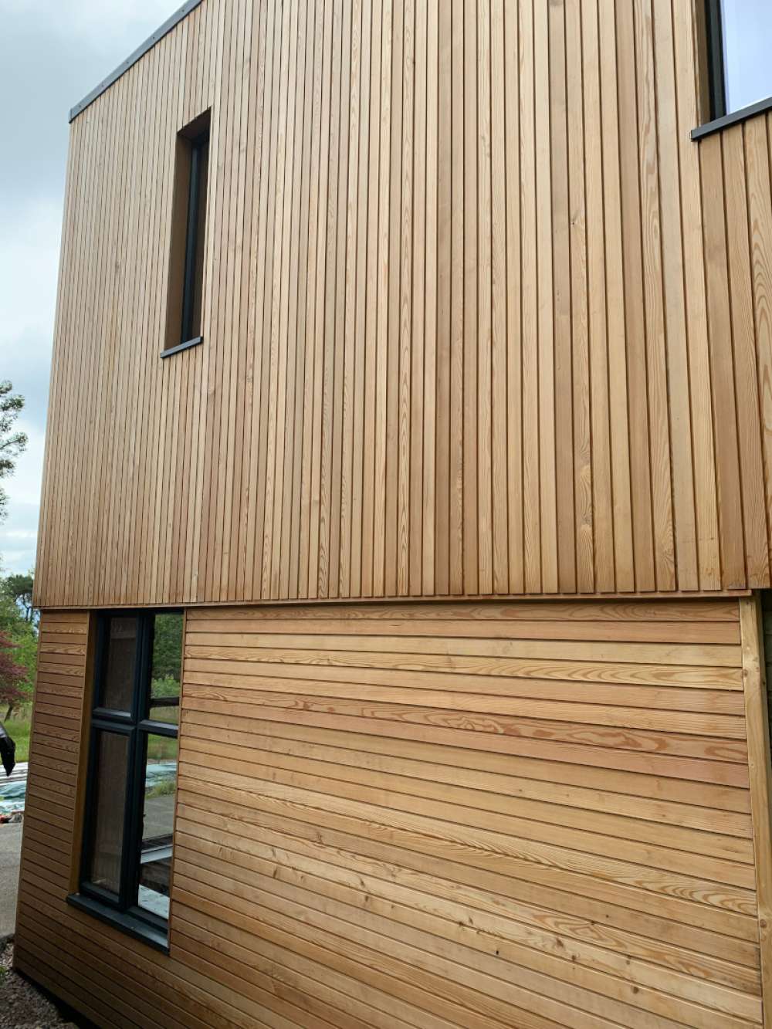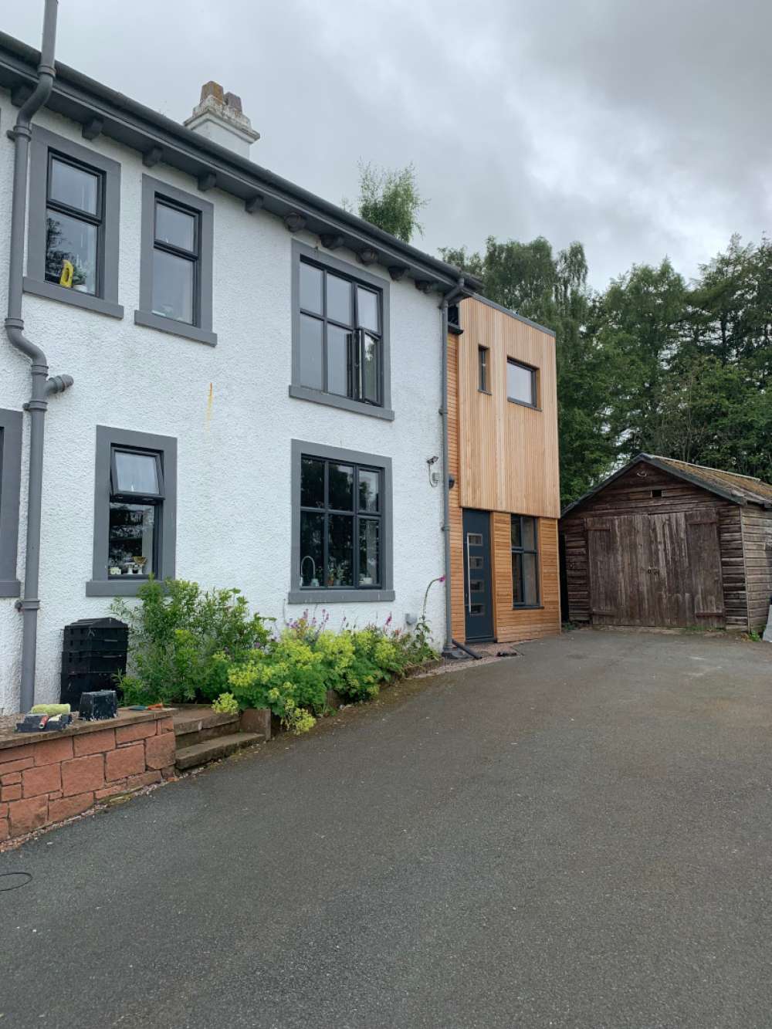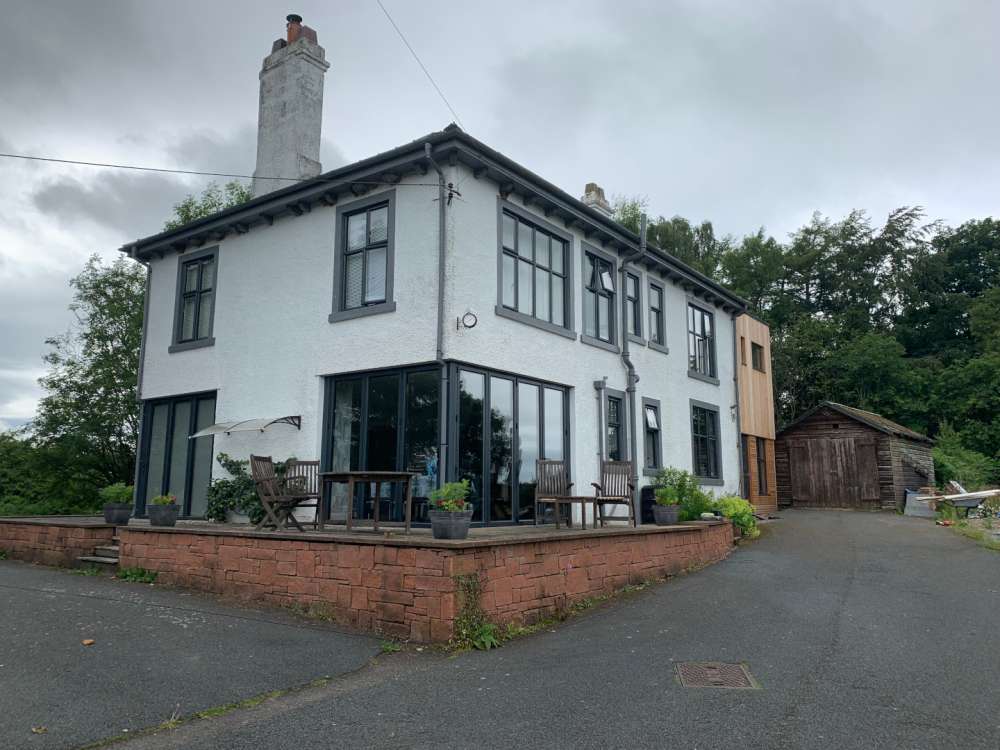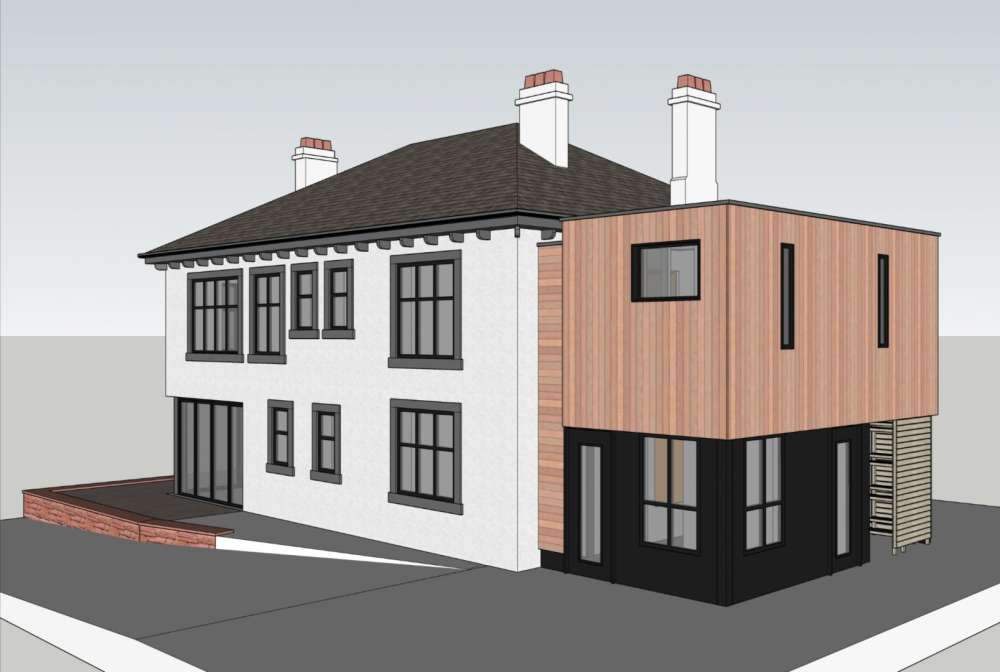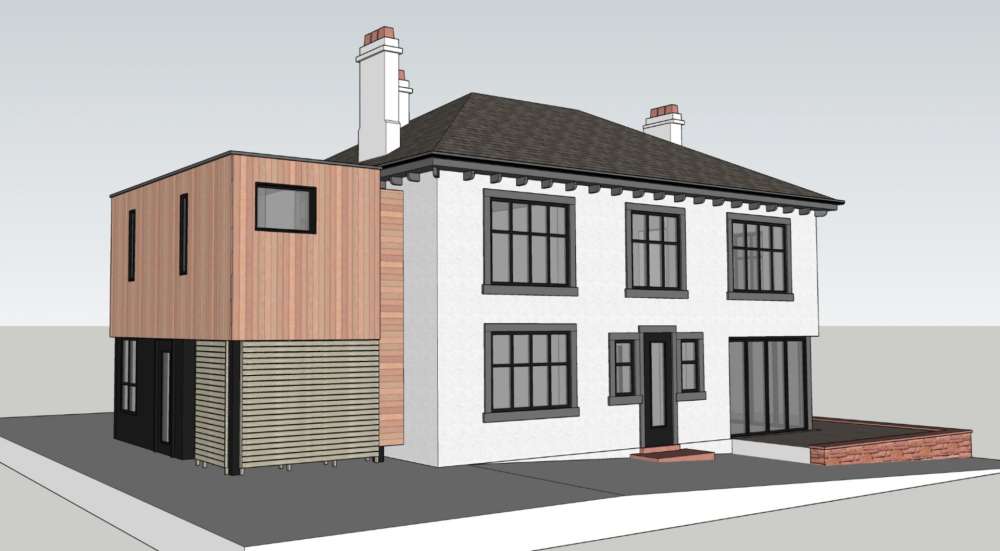Modern Extension, Penrith
Contemporary two storey extension
Penrith
This two storey extension to a traditional detached property is contemporary in appearance through design and palette of materials.
The external walls are finished in timber rain screen cladding and the roof is a flat roof construction with a dark grey single-ply roofing membrane finish. The design principles for the development were focused on the creation of a sustainably built extension incorporating a number of energy efficient features. Materials and finishes are a natural colour to ensure the extension will settle into the landscape.
The ground floor gives a defined entrance with a cloak room, boot room, WC and an external wood store. The first floor level to provides two ensuite bathrooms and additional storage.
