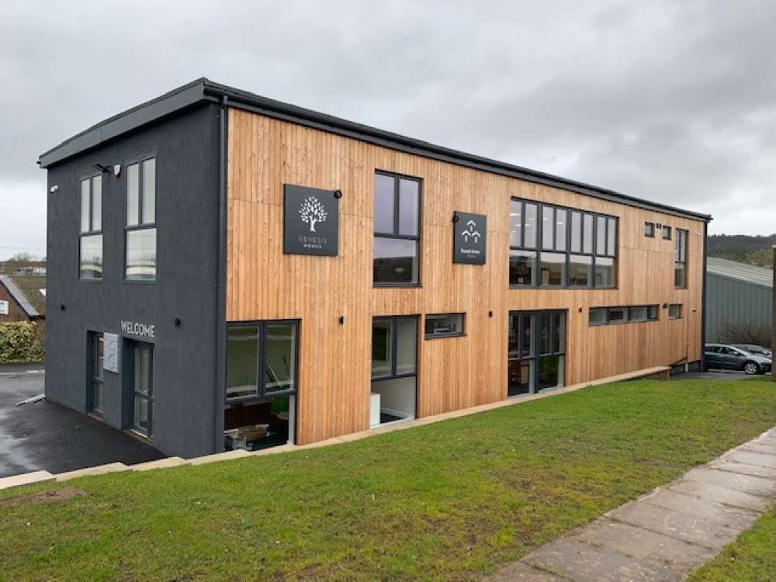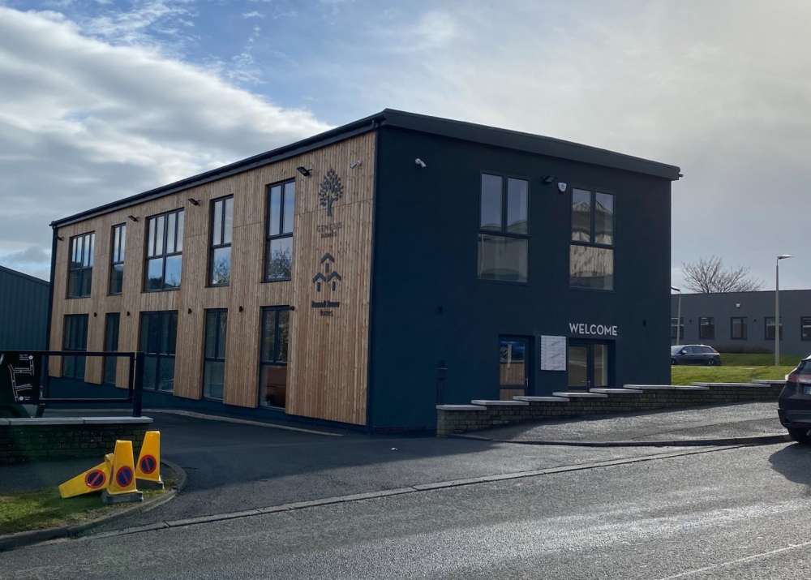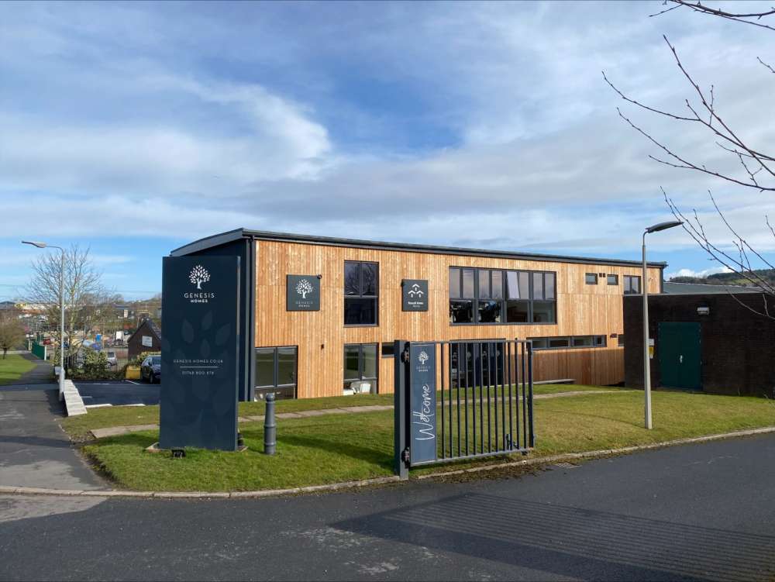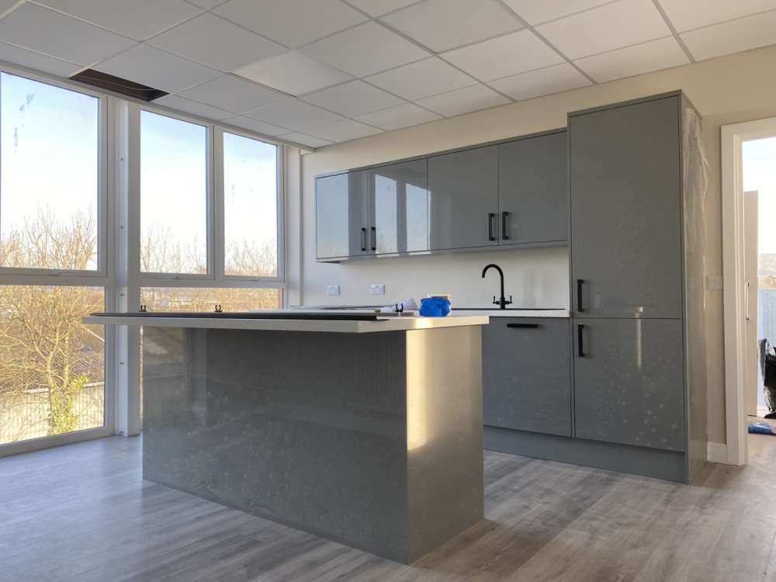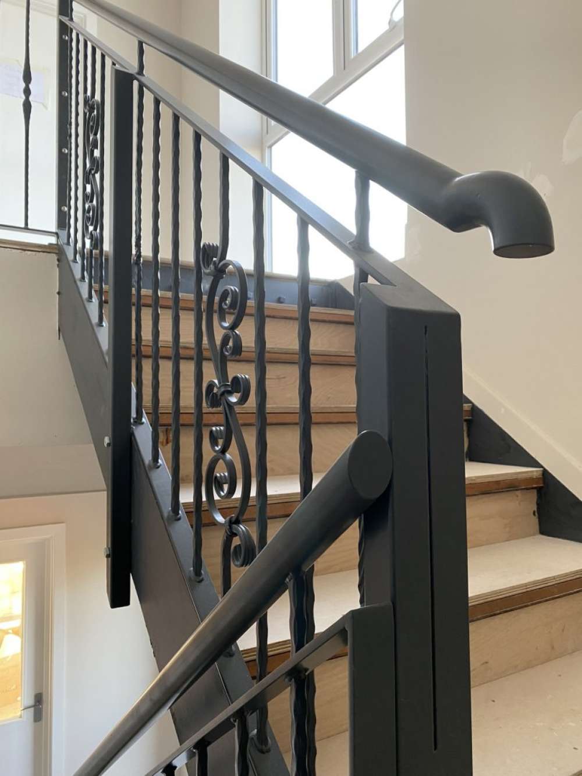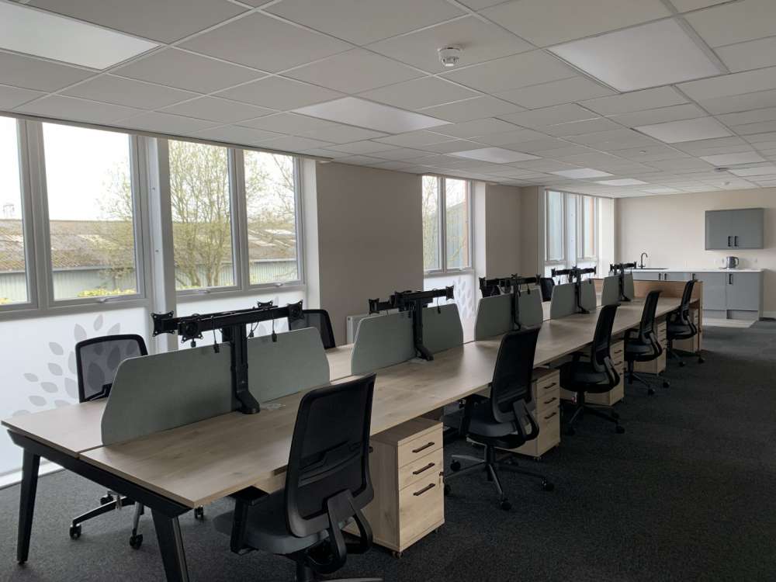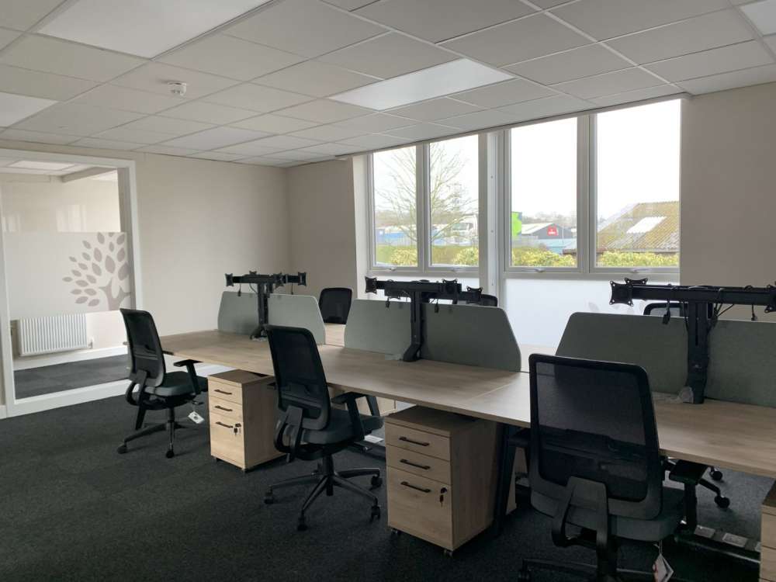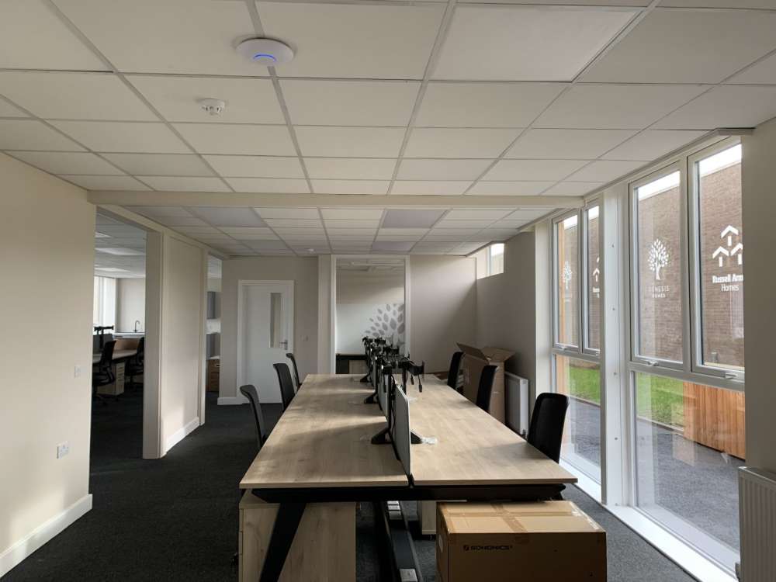- Client: GenR8 North Ltd.
- Completion: March 2023
- Project Cost: TBC
- Procurement Route: Traditional
- Main Contractor: Apogee North Ltd.
- Structural Engineer: N/A
- Quantity Surveyor: N/A
- Project Management: Manning Elliott Partnership
- Building Regulations: Local Authority
Agricola House
Commercial Office Refurbishment
Penrith
Prior to its transformation Agricola House was home to a large retail premises. Built in circa 1970, at a similar time to Manelli House, the building has undergone significant internal and external improvements to make to transform it into a high quality commercial premisies. In addition to new windows the building has been clad in Siberian Larch cladding which, as a natural material, will age and patina over time. Manning Elliott Architects worked with the building owner to transform the building and later the prospective tenants, Genesis Homes, to recognfigure the building to suit their needs including the provision of suitable office space, meeting and conference rooms and a large, modern staff breakout space.
