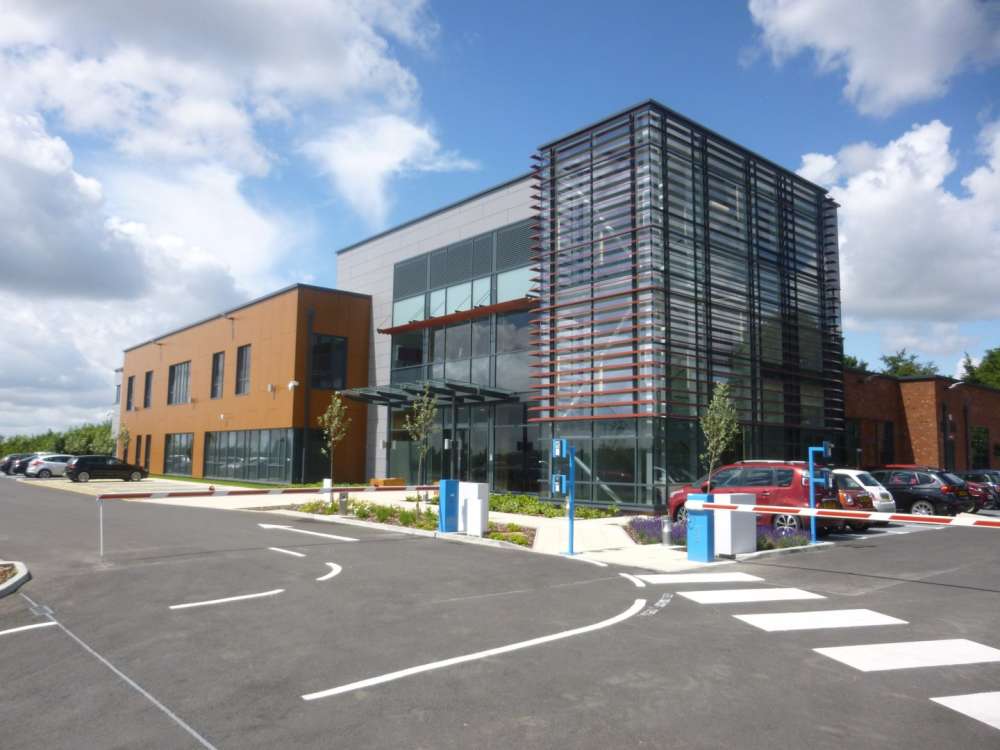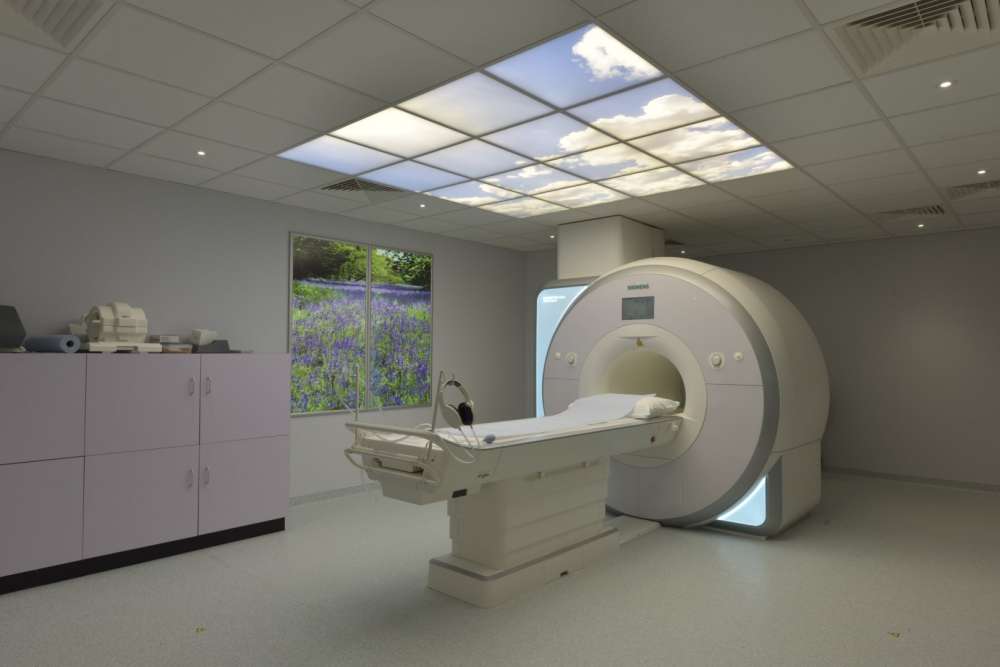- Client: One Healthcare
- Completion: March 2016
- Project Cost: £40 million
- Procurement Route: Design & Build
- Main Contractor: Conlon Construction
- Structural Engineer: Sleator Watson
- Quantity Surveyor: WCP
- M&E Engineer: Walmsley Associates
- Building Regulations: Ball & Berry Ltd.
- Awards: BREEAM Excellent
One Ashford Hospital
One Healthcare’s Ashford hospital in Kent is a state-of-the-art private healthcare facility designed to provide first rate health care with the specific aim to enhance the patient experience, whilst minimising the impact on the environment and local community.
The hospital comprises of 10 consulting rooms, 3 treatment rooms, MRI and diagnostic imaging suits, 12 ambulatory care beds, 20 en-suite bedrooms, 3 operating theatres, endoscopy suite and fully equipped physiotherapy department.
There is an inviting coffee shop close to a spacious reception as well as ample facilities for staff such as rest rooms, staff dining and changing facilities. The key features of the design include a modern and aesthetically engaging exterior with innovative, durable, low maintenance materials and products used in construction. The interior design marries the different requirements of the building’s users into a harmonious, calm and technically efficient interior. Sustainable measures designed from the outset resulted in the project receiving a rating of BREEAM “Excellent”.

















